44041 Highlander Drive, Temecula, CA 92592
-
Listed Price :
$819,900
-
Beds :
3
-
Baths :
3
-
Property Size :
2,333 sqft
-
Year Built :
1987
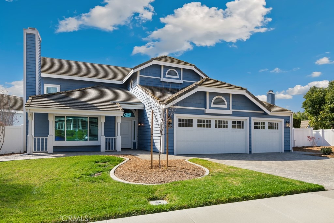
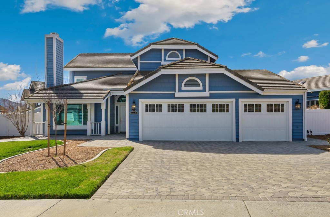
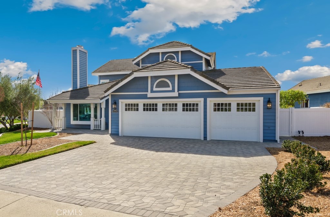
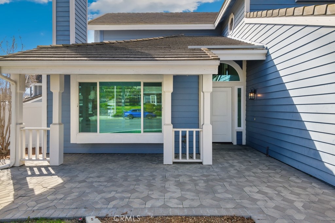
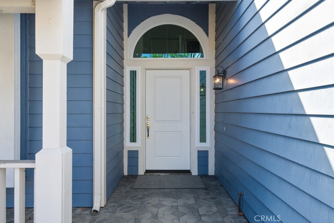
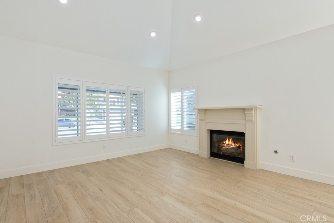
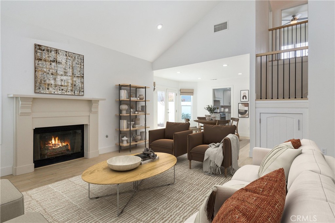
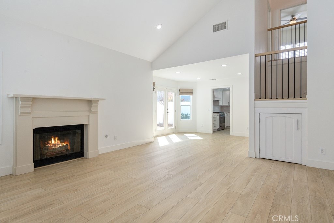
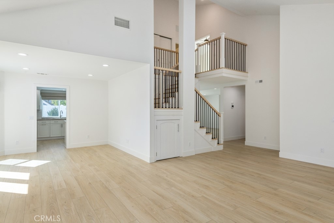
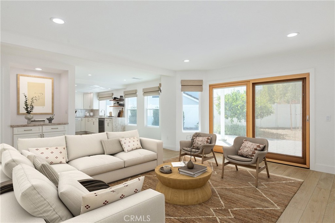
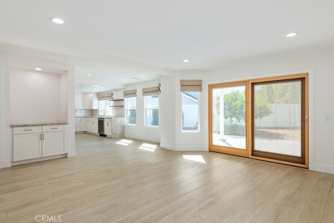
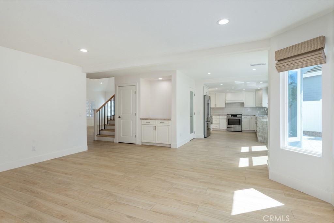
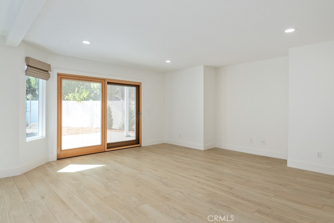
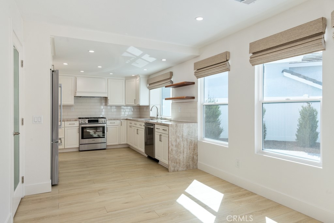
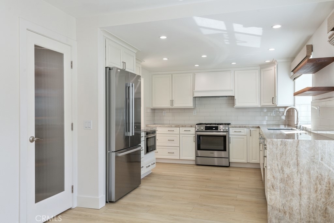
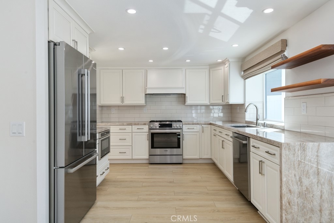
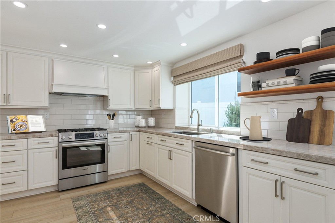
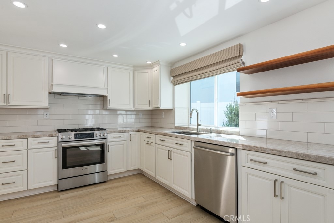
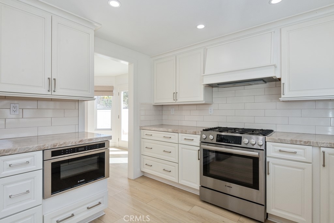
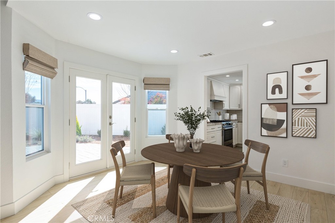
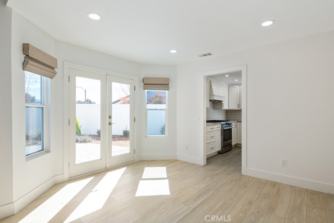
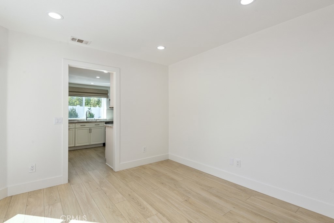
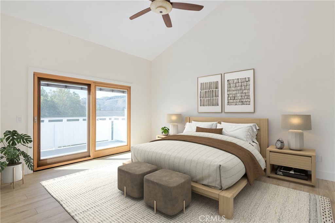
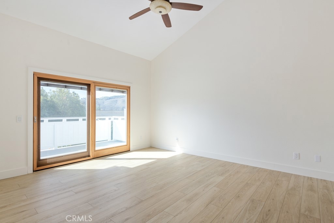
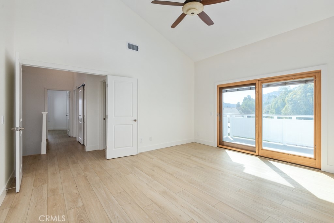
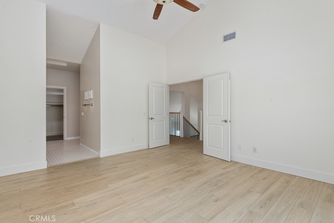
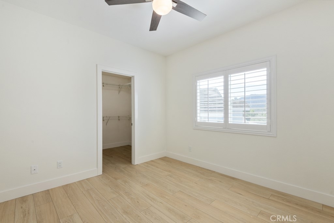
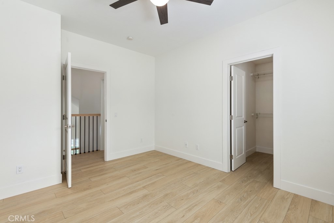
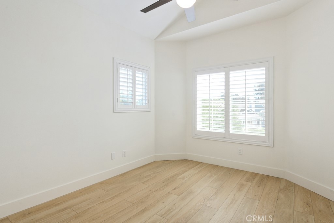
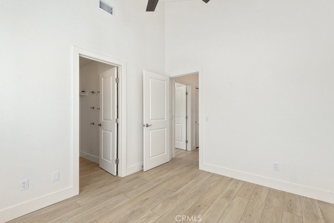
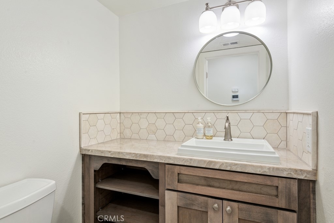
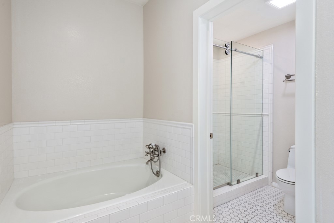
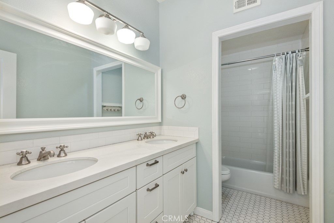
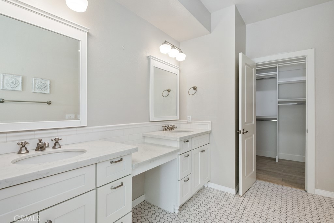
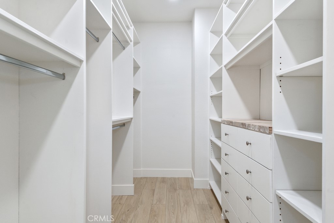
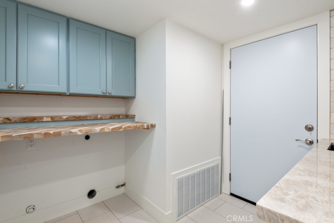
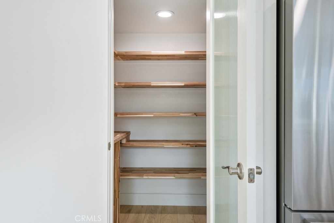
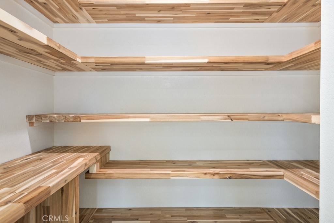
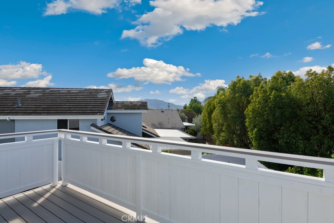
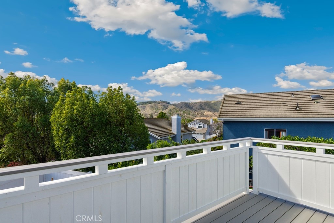
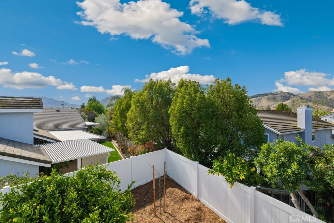
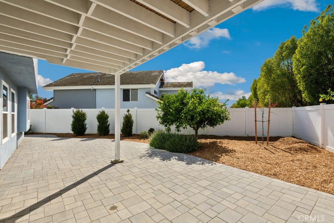
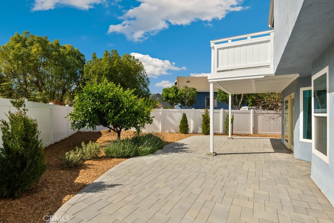
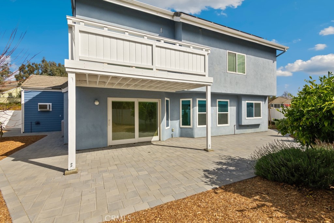
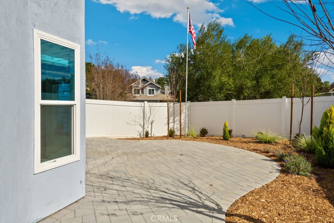
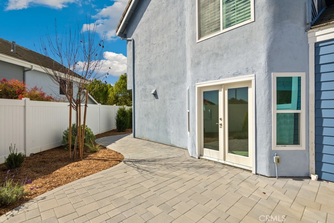
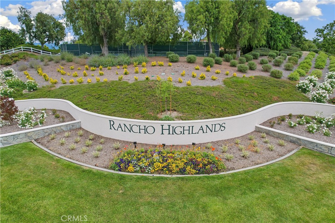
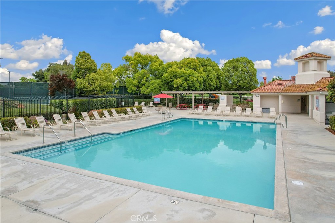
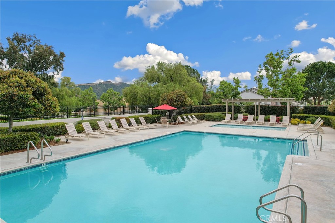
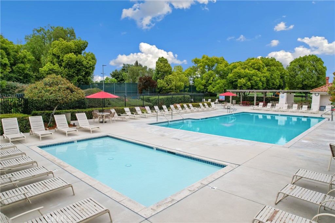
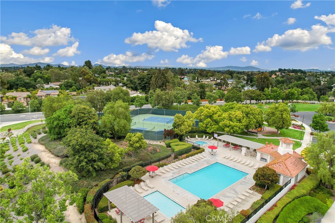
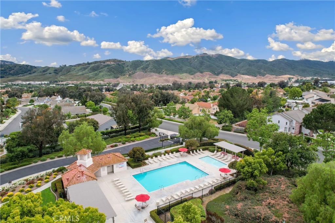
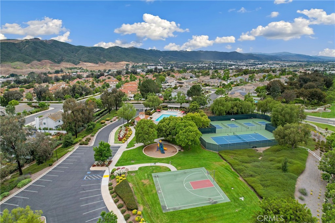
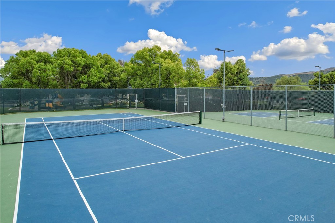
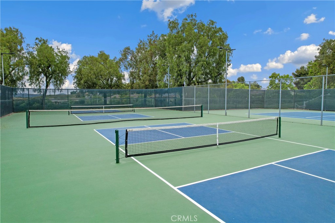
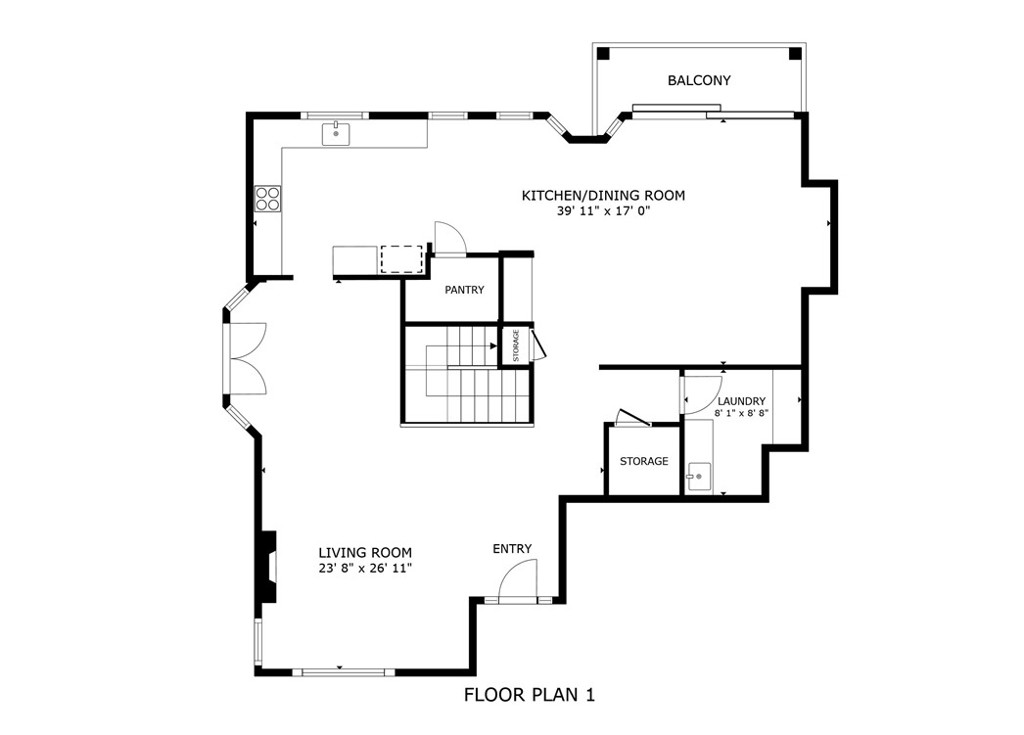
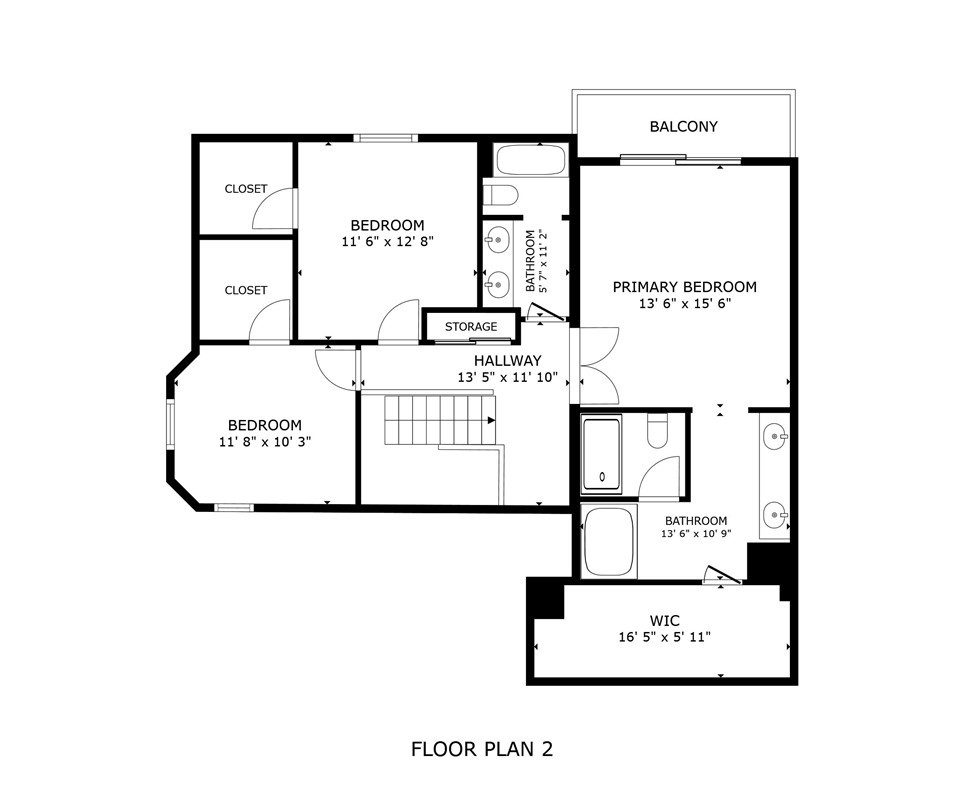
Property Description
This Rancho Highlands beauty has all the upgrades! 3 bedroom, 2 1/2 bath home with open floor plan, high ceilings and all the updates you are looking for! Including PAID solar! Downstairs admire the gorgeous wood-look vinyl flooring, recessed lighting, beautiful custom staircase, and renovated chef's kitchen. Even the laundry room has a sink with bespoke backsplash and custom cabinetry! Up those stylish stairs and you will find the primary bedroom with its vaulted ceilings and private balcony with sweeping views of the surrounding mountains. En suite bath is delightfully curated with dual vanities, custom tile, soaking tub, walk-in shower and a huge closet! Secondary bath also features dual sinks, and the other two bedrooms each have their own walk-in closet. Out front, the beautiful paver driveway leads to a spacious 3-car garage and the backyard features more pavers, a patio cover for shade, and tasteful landscaping. Come home to Temecula today!
Interior Features
| Laundry Information |
| Location(s) |
Washer Hookup, Electric Dryer Hookup, Gas Dryer Hookup, Inside, Laundry Room |
| Kitchen Information |
| Features |
Granite Counters, Kitchen/Family Room Combo, Pots & Pan Drawers, Remodeled, Self-closing Cabinet Doors, Self-closing Drawers, Updated Kitchen, Walk-In Pantry |
| Bedroom Information |
| Features |
All Bedrooms Up |
| Bedrooms |
3 |
| Bathroom Information |
| Features |
Bathroom Exhaust Fan, Bathtub, Dual Sinks, Granite Counters, Linen Closet, Solid Surface Counters, Soaking Tub, Separate Shower, Tub Shower, Walk-In Shower |
| Bathrooms |
3 |
| Flooring Information |
| Material |
Vinyl |
| Interior Information |
| Features |
Balcony, Ceiling Fan(s), Cathedral Ceiling(s), Granite Counters, High Ceilings, Open Floorplan, Pantry, Quartz Counters, Stone Counters, Storage, Two Story Ceilings, Unfurnished, All Bedrooms Up, Utility Room, Walk-In Pantry, Walk-In Closet(s) |
| Cooling Type |
Central Air, Electric, Attic Fan |
| Heating Type |
Central, Forced Air, Natural Gas |
Listing Information
| Address |
44041 Highlander Drive |
| City |
Temecula |
| State |
CA |
| Zip |
92592 |
| County |
Riverside |
| Listing Agent |
Amber Esquibel DRE #01843605 |
| Courtesy Of |
Redfin Corporation |
| List Price |
$819,900 |
| Status |
Active |
| Type |
Residential |
| Subtype |
Single Family Residence |
| Structure Size |
2,333 |
| Lot Size |
7,841 |
| Year Built |
1987 |
Listing information courtesy of: Amber Esquibel, Redfin Corporation. *Based on information from the Association of REALTORS/Multiple Listing as of Feb 22nd, 2025 at 8:27 PM and/or other sources. Display of MLS data is deemed reliable but is not guaranteed accurate by the MLS. All data, including all measurements and calculations of area, is obtained from various sources and has not been, and will not be, verified by broker or MLS. All information should be independently reviewed and verified for accuracy. Properties may or may not be listed by the office/agent presenting the information.

























































