3089 Eveningcloud Street, Hemet, CA 92543
-
Listed Price :
$525,000
-
Beds :
4
-
Baths :
3
-
Property Size :
2,164 sqft
-
Year Built :
2021
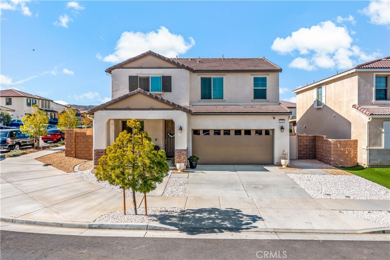
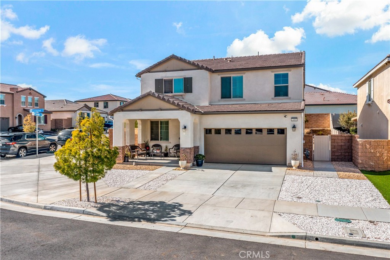
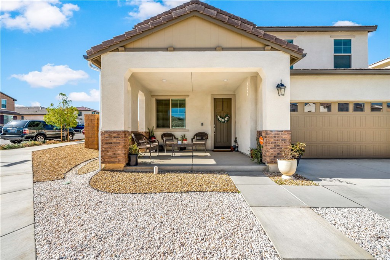
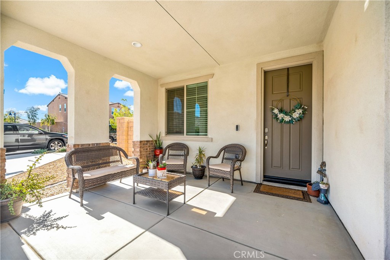
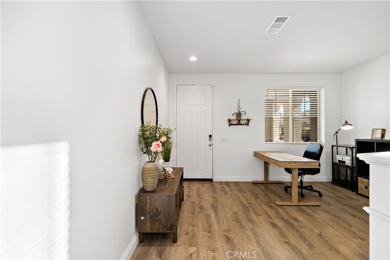
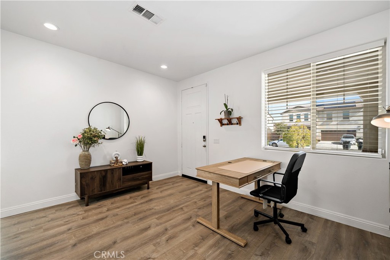
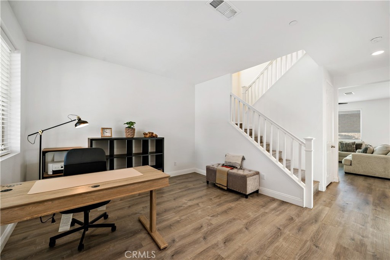
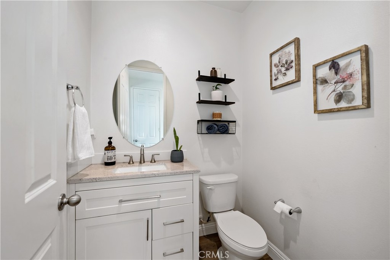
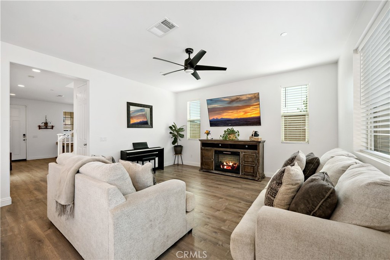
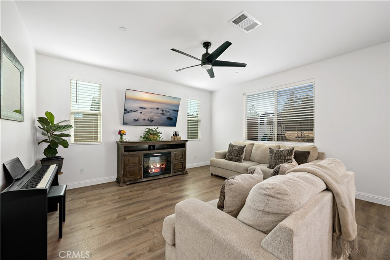
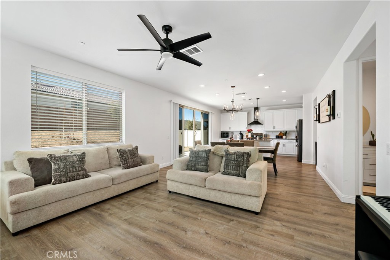
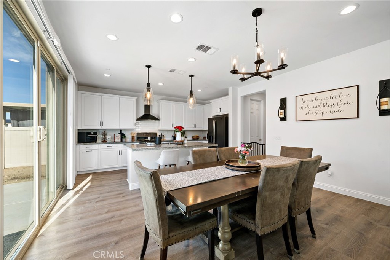
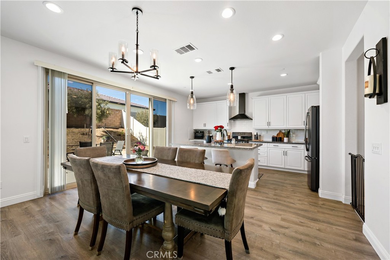
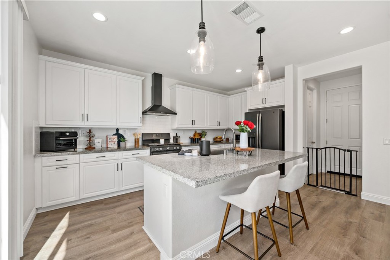
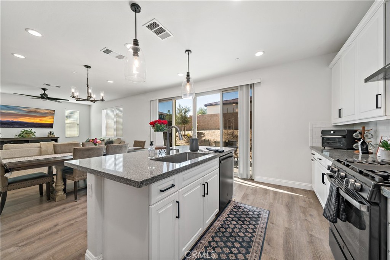
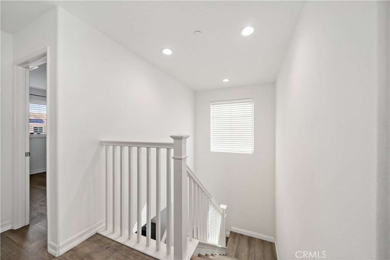
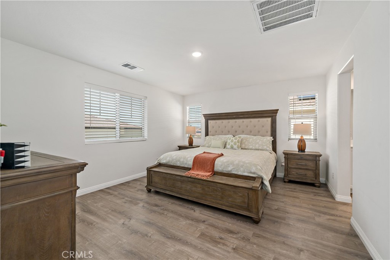
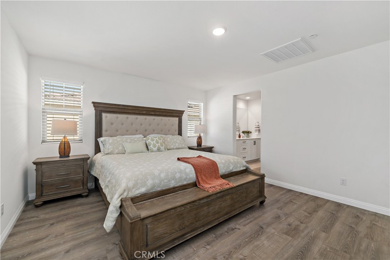
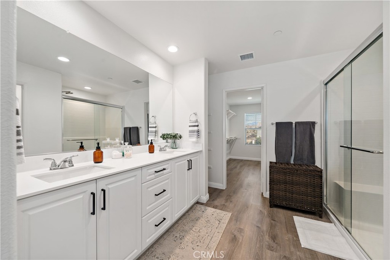
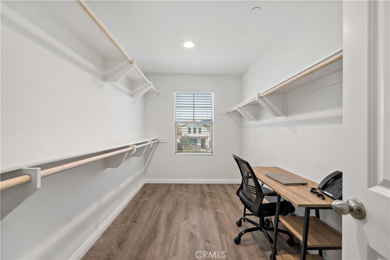
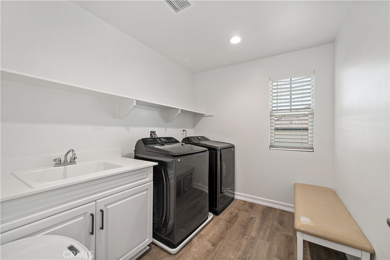
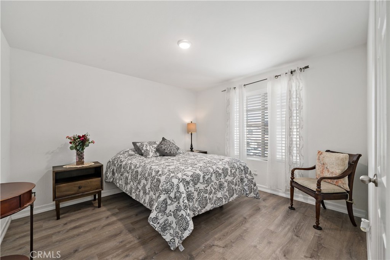
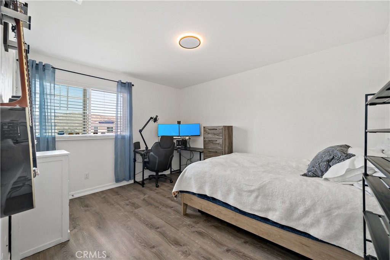
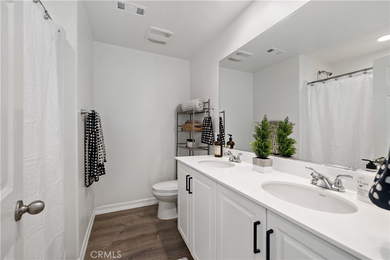
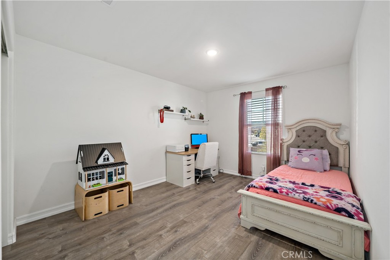
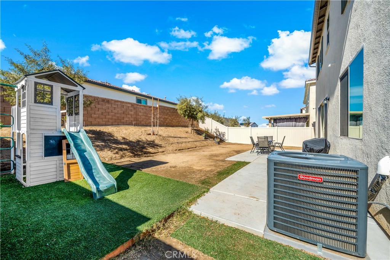
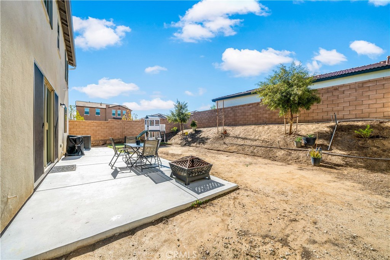
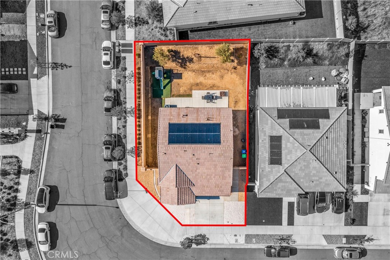
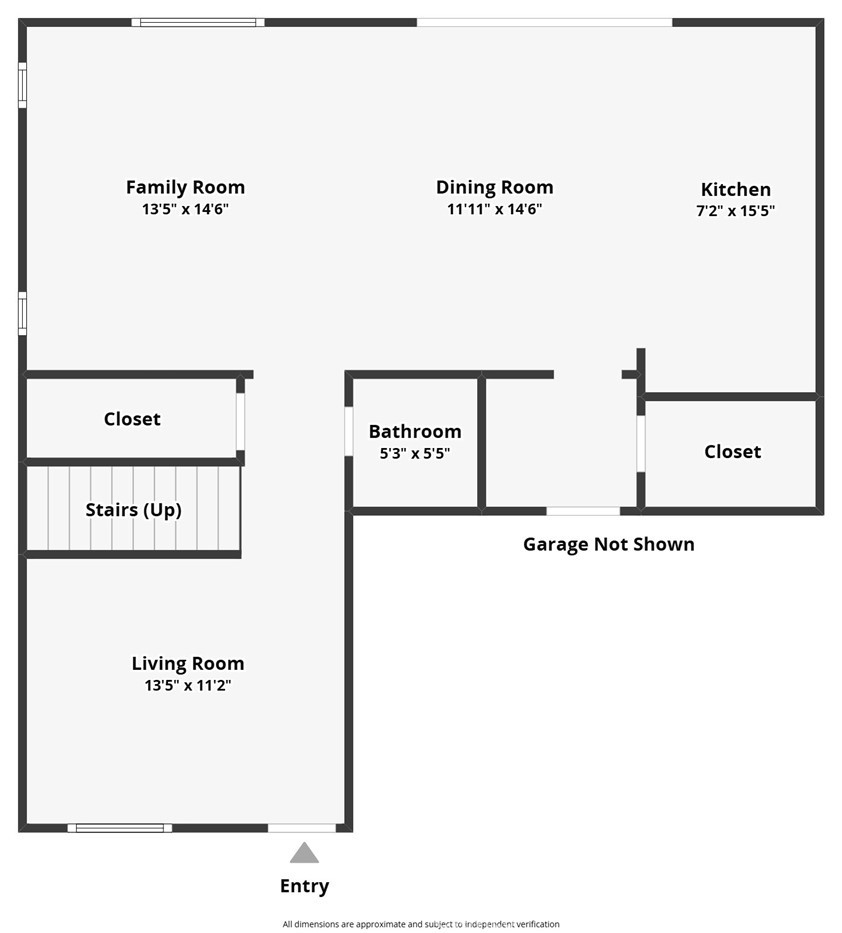
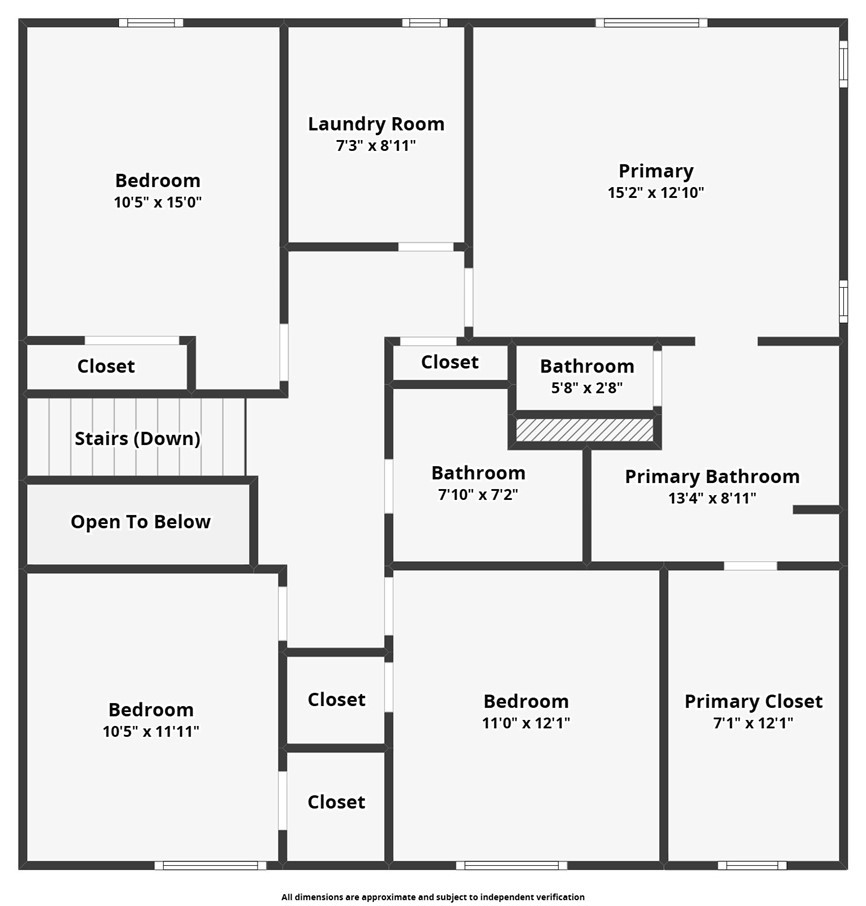
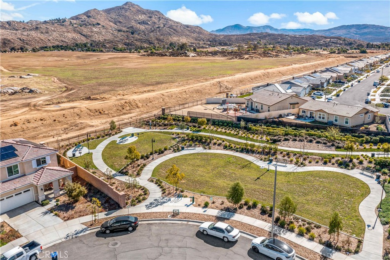
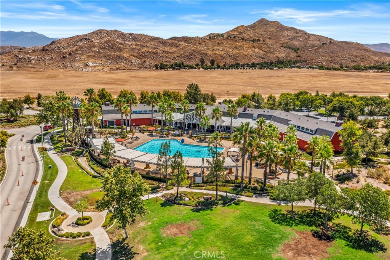
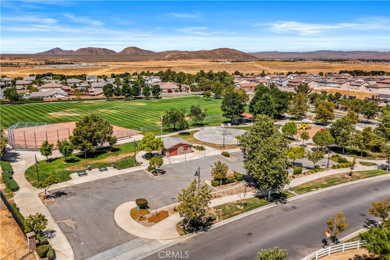
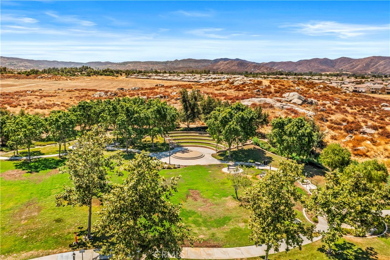

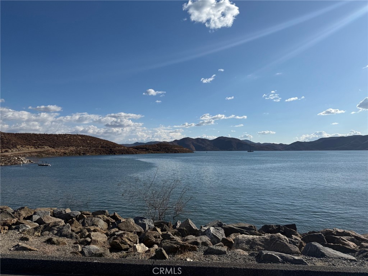
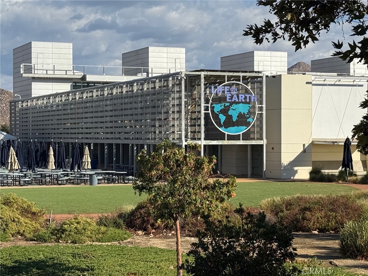
Property Description
Nestled in the picturesque Hills of Hemet, this stunning corner-lot property invites you to experience a lifestyle of comfort, beauty, and endless opportunity. The charming curb appeal greets you with tasteful rock formations, meticulously designed landscaping, and a covered front patio — the perfect spot to sip your morning coffee while soaking in serene views of the park across the street and surrounding mountains.
Step inside to discover a thoughtfully designed and highly upgraded interior. Just off the entryway, a versatile flex room awaits your personal touch — ideal as a home office, reading nook, or play area. Elegant vinyl plank flooring and high-profile baseboards create a seamless flow throughout the home, blending warmth with modern sophistication.
The heart of the home is the open-concept family room and gourmet kitchen, bathed in natural light thanks to additional upgraded windows. A chef’s dream, the kitchen boasts a large island adorned with beautiful pendant lighting, gleaming natural stone countertops, and a subway tile backsplash. The thermofoil white cabinetry features soft-close hardware, complemented by a sleek hood range that elevates the space.
Through large sliding glass doors, the backyard invites relaxation and entertainment with its spacious concrete pad, perfect for outdoor dining or lounging. Privacy and security are ensured by vinyl and block fencing, while the sprinkler system and gas barbecue hookup make maintenance and hosting a breeze.
Upstairs, you'll find four bedrooms and a spacious laundry room complete with a convenient sink. The primary suite is a luxurious retreat, offering a spa-like en-suite bathroom with a walk-in shower, dual sinks, and a spacious walk-in closet flooded with natural light.
Beyond the home's walls, McSweeny Farms delivers resort-style living. Enjoy exclusive access to an 18,000-square-foot Red Barn clubhouse, sparkling pool and spa, fitness center, sports courts, and walking trails. With Diamond Valley Lake nearby, outdoor adventures like fishing and boating are always within reach. The Western Science Center/ Museum, and the nationally recognized Western Center Academy are 5 minutes away
This move-in-ready gem offers the perfect blend of modern elegance, community charm, and unbeatable amenities. Make your dream of living in McSweeny Farms a reality — schedule your showing today and fall in love with a home where every detail has been thoughtfully designed.
Interior Features
| Laundry Information |
| Location(s) |
Laundry Room, Upper Level |
| Kitchen Information |
| Features |
Granite Counters, Kitchen Island, Kitchen/Family Room Combo, Self-closing Cabinet Doors, Self-closing Drawers |
| Bedroom Information |
| Features |
All Bedrooms Up |
| Bedrooms |
4 |
| Bathroom Information |
| Features |
Bathtub, Linen Closet |
| Bathrooms |
3 |
| Flooring Information |
| Material |
Vinyl |
| Interior Information |
| Features |
Ceiling Fan(s), Separate/Formal Dining Room, Granite Counters, Open Floorplan, Pantry, All Bedrooms Up, Walk-In Pantry, Walk-In Closet(s) |
| Cooling Type |
Central Air |
| Heating Type |
Central |
Listing Information
| Address |
3089 Eveningcloud Street |
| City |
Hemet |
| State |
CA |
| Zip |
92543 |
| County |
Riverside |
| Listing Agent |
Racheal Allen DRE #02099841 |
| Co-Listing Agent |
Daniel Neifer DRE #02247942 |
| Courtesy Of |
Coldwell Banker Realty |
| List Price |
$525,000 |
| Status |
Active |
| Type |
Residential |
| Subtype |
Single Family Residence |
| Structure Size |
2,164 |
| Lot Size |
5,663 |
| Year Built |
2021 |
Listing information courtesy of: Racheal Allen, Daniel Neifer, Coldwell Banker Realty. *Based on information from the Association of REALTORS/Multiple Listing as of Feb 24th, 2025 at 10:11 PM and/or other sources. Display of MLS data is deemed reliable but is not guaranteed accurate by the MLS. All data, including all measurements and calculations of area, is obtained from various sources and has not been, and will not be, verified by broker or MLS. All information should be independently reviewed and verified for accuracy. Properties may or may not be listed by the office/agent presenting the information.





































