-
Listed Price :
$1,195,000
-
Beds :
3
-
Baths :
3
-
Property Size :
2,637 sqft
-
Year Built :
1980
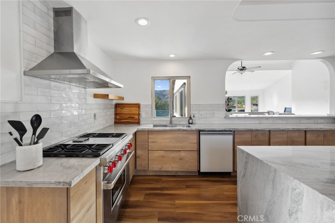
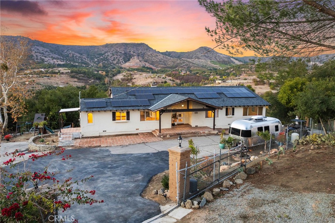
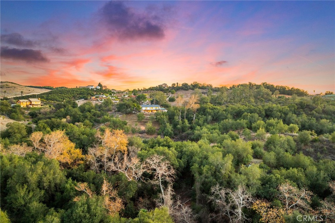
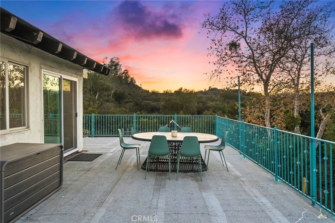
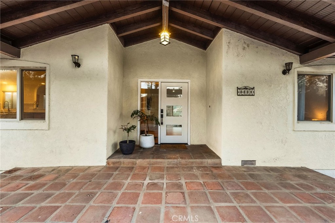
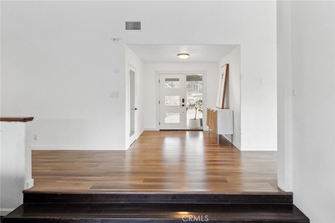
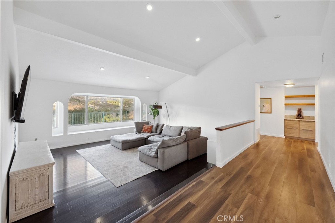
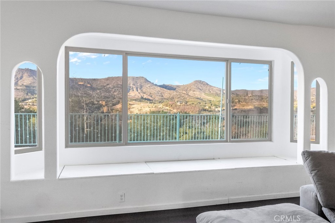
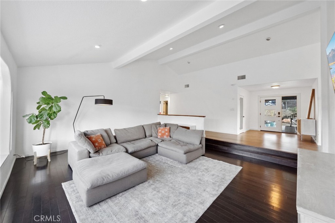
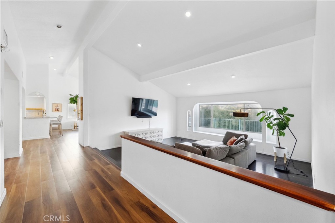
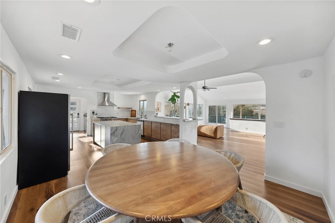
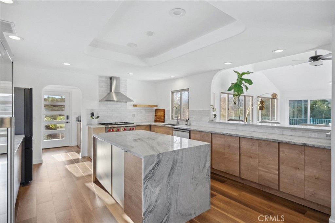
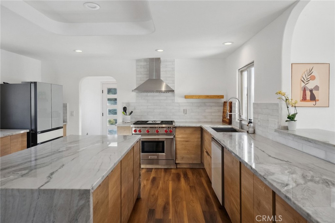
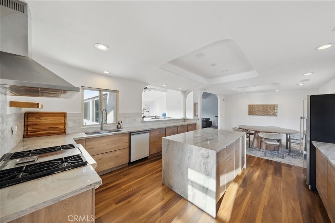
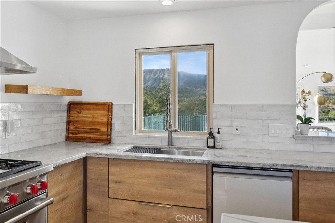
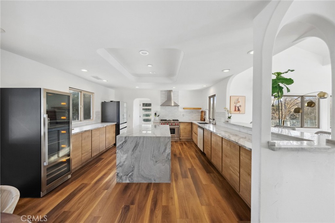
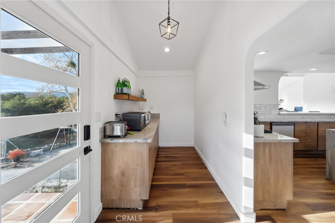
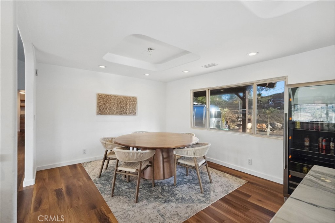
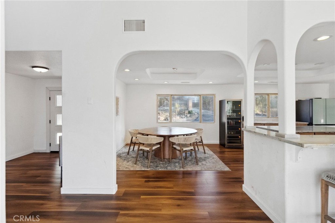
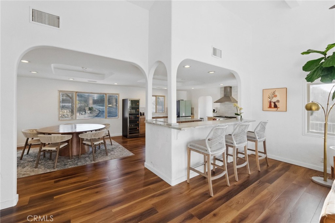
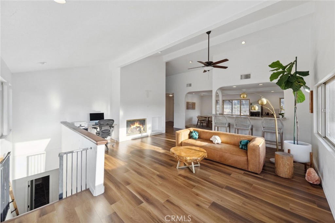
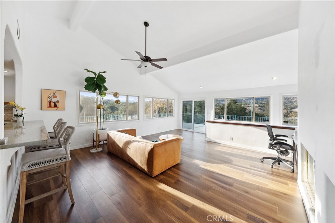
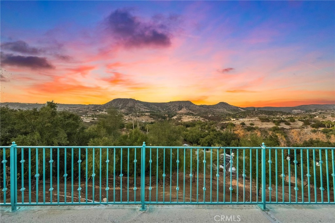
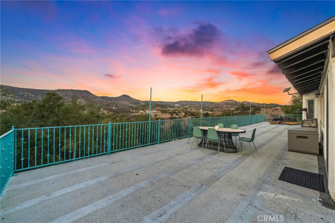
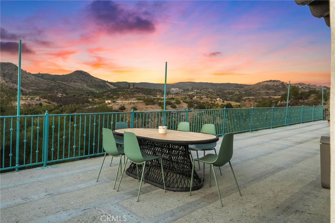
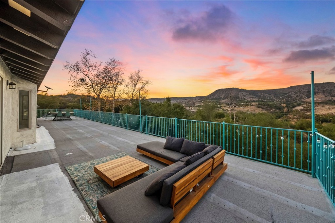
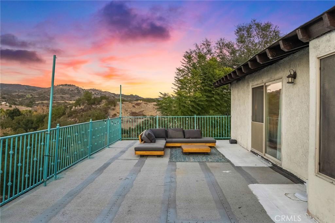
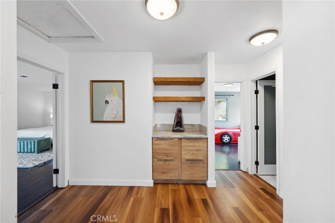
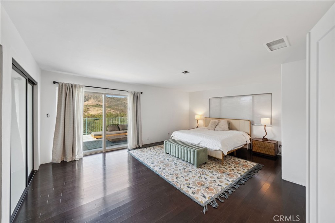
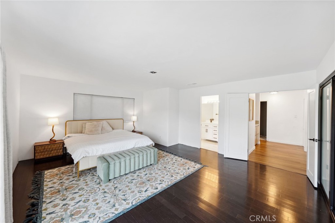
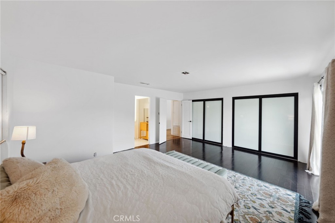
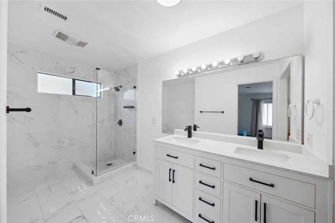
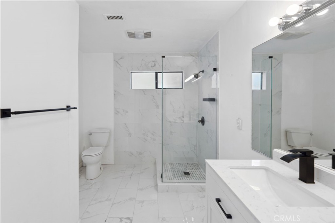
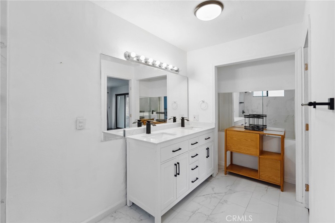
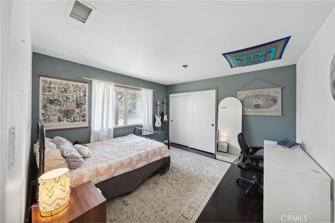
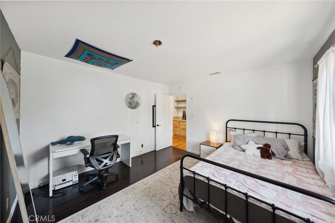
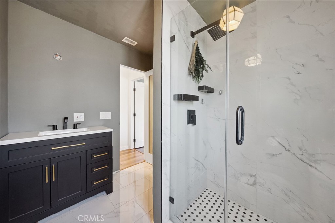
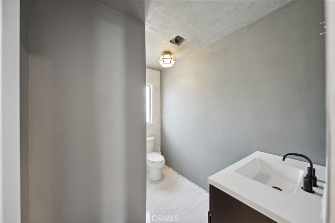
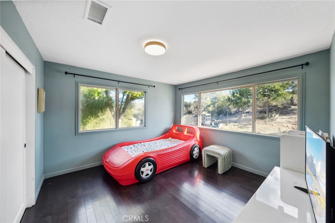
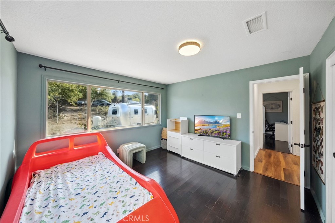
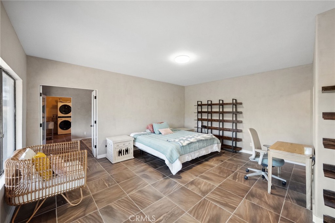
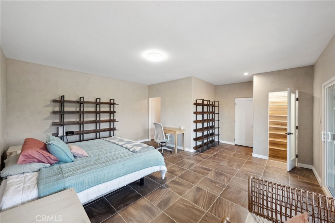
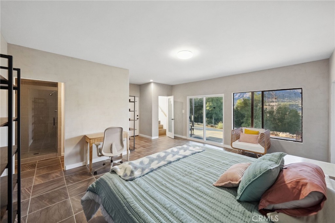
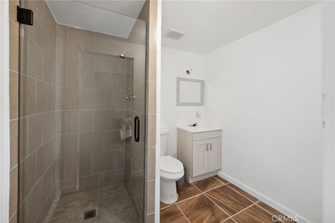
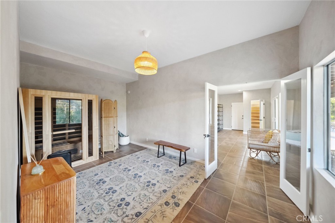
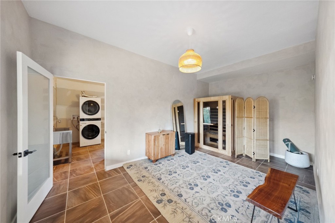
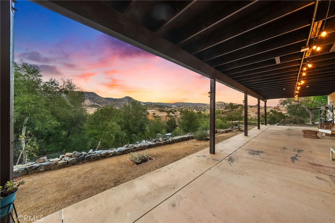
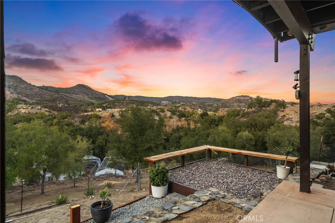
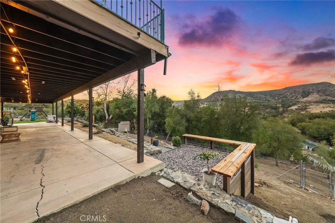
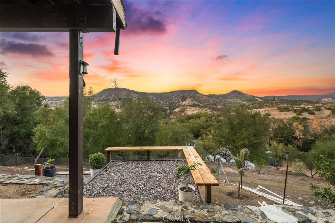
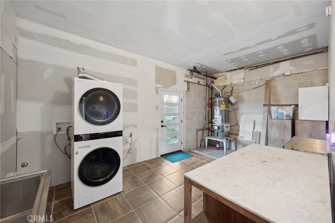
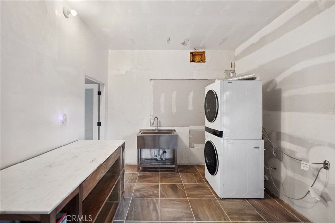
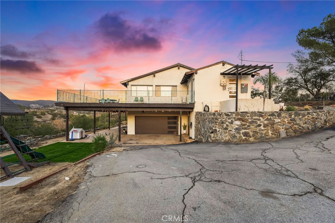
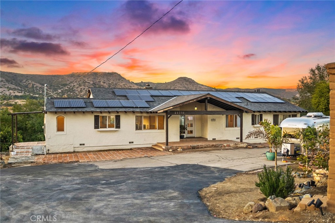
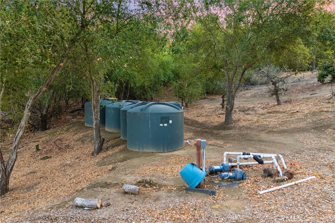
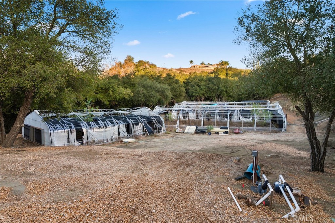
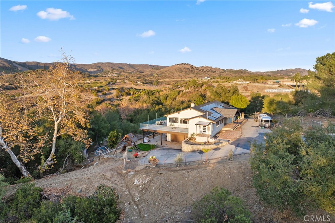
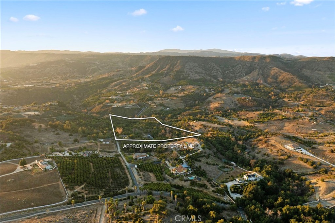
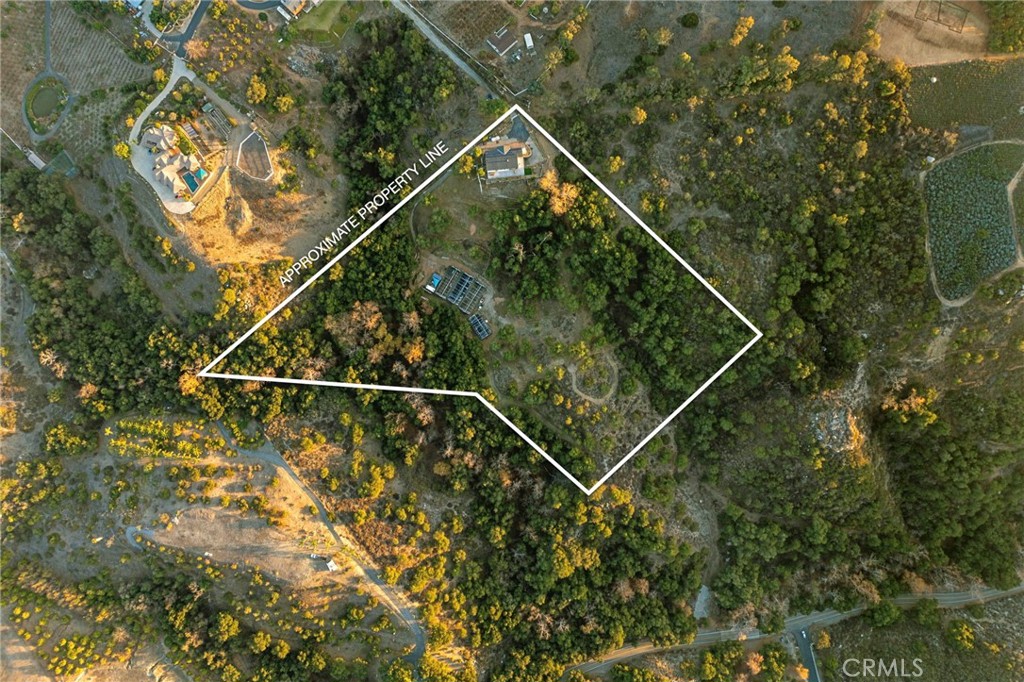
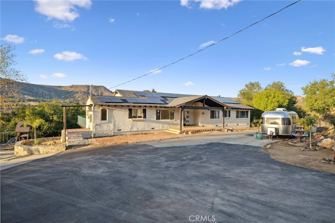
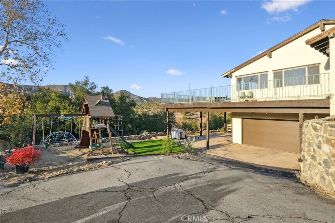
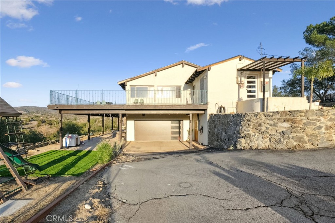
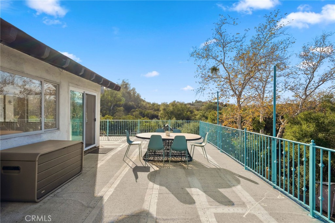
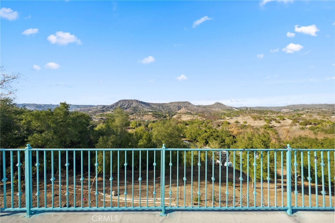
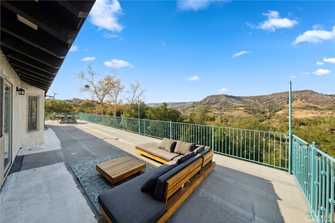
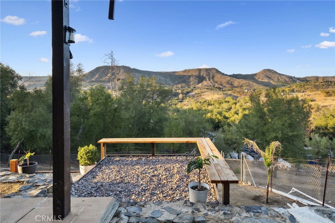
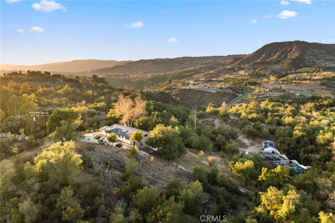
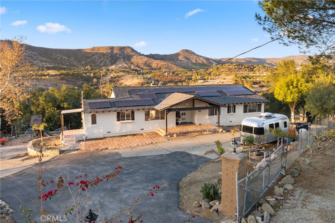
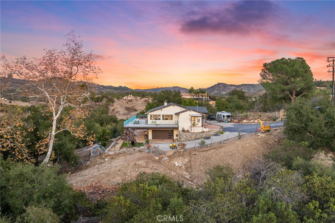
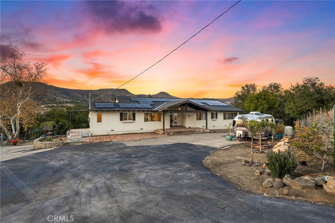
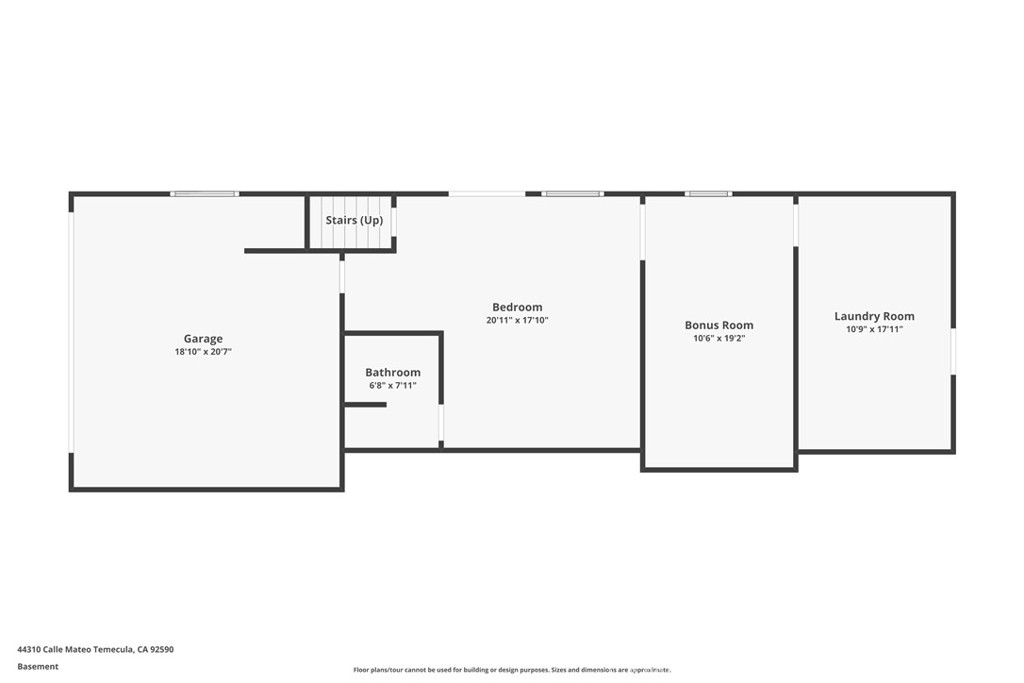
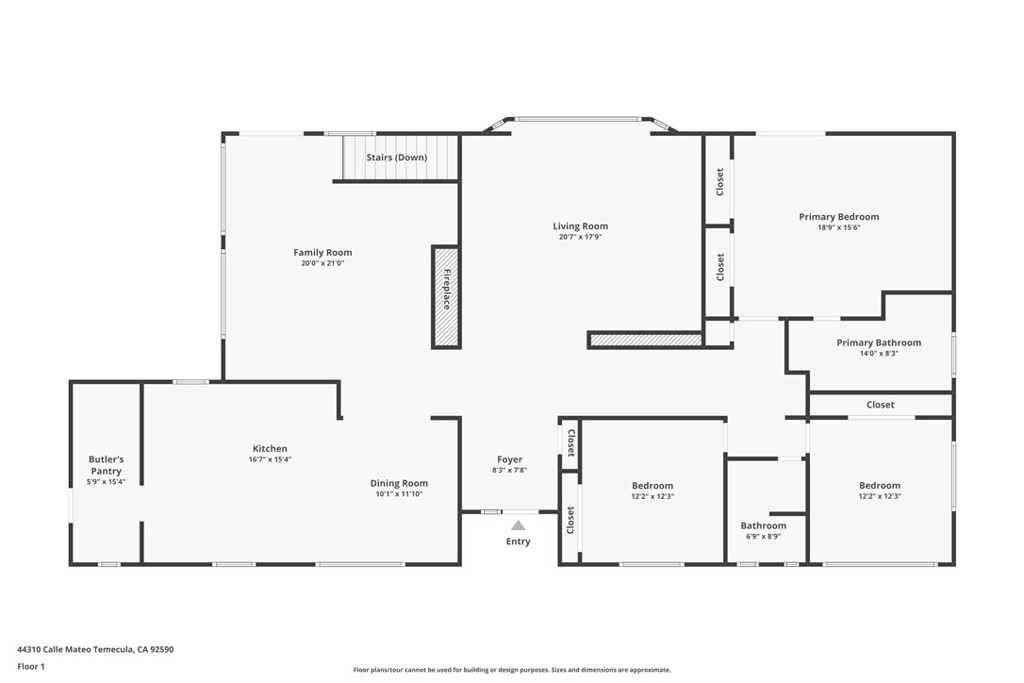
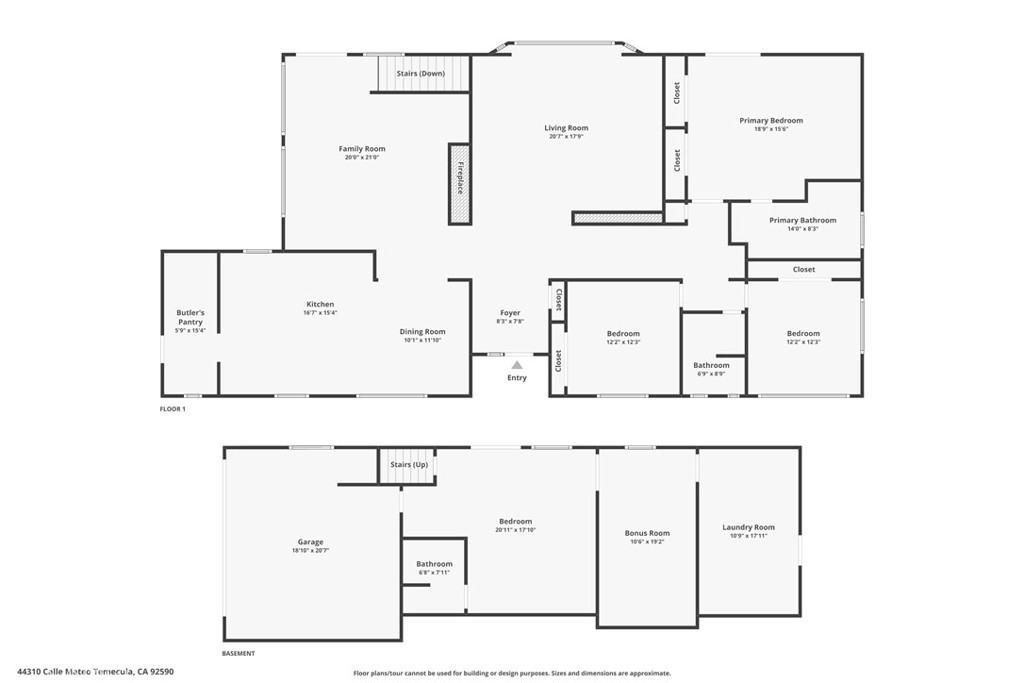
Property Description
8.5 ACRE DE LUZ ESTATE WITH SENSATIONAL VIEWS!! Owned solar, new roof, bonus room, office & so much more!! Nestled away in the serene beauty of coastal oaks and rolling hills, this stunning Temecula estate offers privacy, breathtaking panoramic views, and modern upgrades designed for effortless living. Thoughtfully updated, but still needing a few finishing touches, this home blends natural beauty with contemporary comfort—complete with owned solar, a brand-new roof, and a fully remodeled chef’s kitchen. Step inside to discover high-end finishes, including custom doors, flooring, and frosted glass closet doors in the primary suite. The heart of the home is the gourmet kitchen, featuring quartz waterfall countertops, modern soft-close cabinetry, a Wolf 6-burner range, subway tile backsplash, and a full-sized wine/beverage fridge. A butler’s pantry with extended quartz counters and additional storage enhances the space, making it ideal for entertaining. The sunken family room offers a cozy retreat, complete with a window seat showcasing breathtaking views—perfect for morning coffee or stargazing at night. Just off the kitchen, another spacious family room invites you to unwind by the wood-burning fireplace, with wall-to-wall windows that frame the picturesque landscape of De Luz. Step onto the expansive balcony, where the soothing sound of the year-round creek and the sight of majestic hawks soaring overhead create a truly tranquil setting. A finished basement opens to the back of the home, offering endless possibilities. This space includes a large bonus room with patio access, a full bathroom, an office, a laundry room, and storage room, plus access to the garage. Beyond the home, the property features four greenhouses, a Gorilla play structure, a Tesla Universal charger, and a well with four 2,000-gallon water tanks (the home is on city water, the well is for the grounds). The landscape is dotted with mature sycamore and coastal oak trees, along with fruit-bearing orange, persimmon, avocado, and grapefruit trees. Located within the Murrieta School District, this exceptional retreat is just minutes from Old Town Temecula, the 15 Freeway, shopping, dining, and Temecula’s renowned wineries. If you’ve been searching for privacy, beauty, and modern luxury, in a one-of-a-kind setting, plus a chance to finish an almost complete remodel, then this is the home for you. Schedule your private showing today!
Interior Features
| Laundry Information |
| Location(s) |
Washer Hookup, Inside, Laundry Room, Propane Dryer Hookup |
| Kitchen Information |
| Features |
Built-in Trash/Recycling, Kitchen Island, Kitchen/Family Room Combo, Quartz Counters, Remodeled, Self-closing Cabinet Doors, Self-closing Drawers, Updated Kitchen |
| Bedroom Information |
| Features |
Bedroom on Main Level, All Bedrooms Up |
| Bedrooms |
3 |
| Bathroom Information |
| Features |
Dual Sinks, Remodeled, Separate Shower |
| Bathrooms |
3 |
| Flooring Information |
| Material |
Laminate, Tile, Wood |
| Interior Information |
| Features |
Breakfast Bar, Built-in Features, Ceiling Fan(s), Eat-in Kitchen, Living Room Deck Attached, Quartz Counters, Recessed Lighting, Storage, Sunken Living Room, All Bedrooms Up, Bedroom on Main Level, Main Level Primary |
| Cooling Type |
Central Air |
| Heating Type |
Central, Fireplace(s) |
Listing Information
| Address |
44310 Calle Bernardo |
| City |
Temecula |
| State |
CA |
| Zip |
92590 |
| County |
Riverside |
| Listing Agent |
Ashley Cooper DRE #01898439 |
| Courtesy Of |
Cooper Real Estate Group |
| List Price |
$1,195,000 |
| Status |
Active |
| Type |
Residential |
| Subtype |
Single Family Residence |
| Structure Size |
2,637 |
| Lot Size |
369,389 |
| Year Built |
1980 |
Listing information courtesy of: Ashley Cooper, Cooper Real Estate Group. *Based on information from the Association of REALTORS/Multiple Listing as of Feb 19th, 2025 at 9:02 PM and/or other sources. Display of MLS data is deemed reliable but is not guaranteed accurate by the MLS. All data, including all measurements and calculations of area, is obtained from various sources and has not been, and will not be, verified by broker or MLS. All information should be independently reviewed and verified for accuracy. Properties may or may not be listed by the office/agent presenting the information.









































































