5139 Orrville Avenue, Woodland Hills, CA 91367
-
Listed Price :
$7,000/month
-
Beds :
4
-
Baths :
3
-
Property Size :
2,471 sqft
-
Year Built :
1974
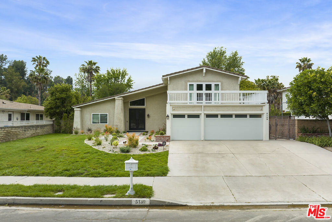
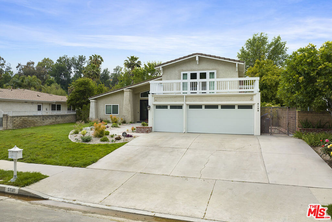
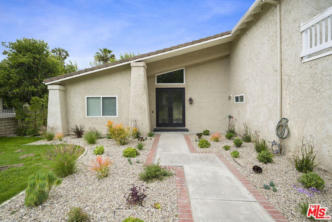
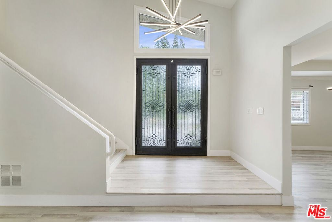
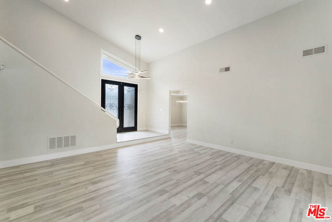
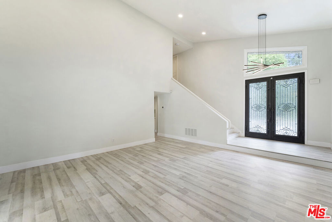
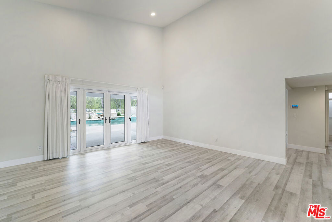
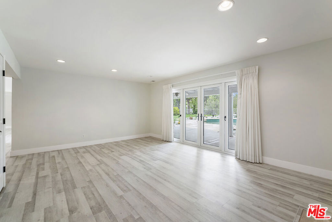
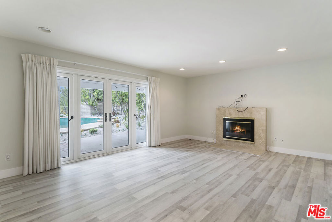
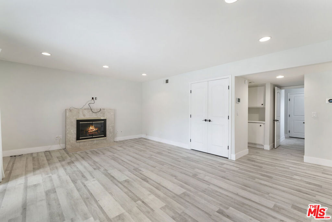
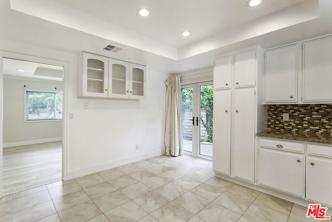
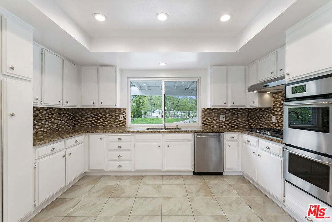
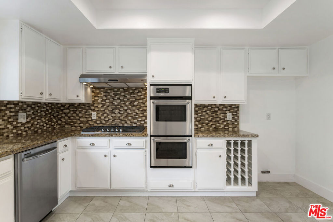
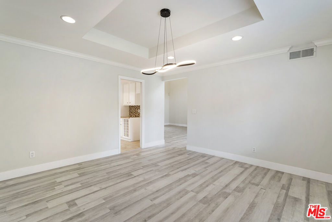
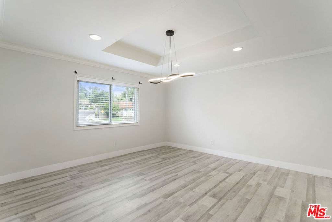
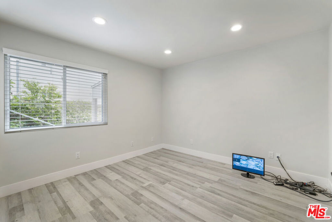
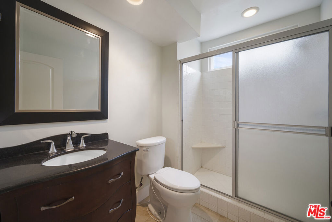
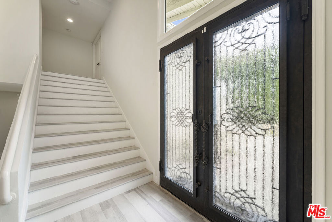
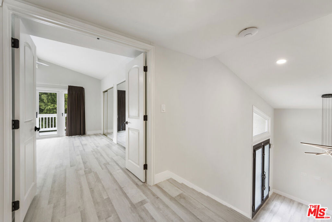
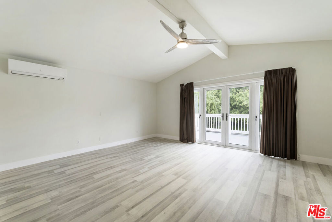
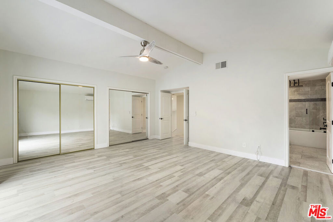
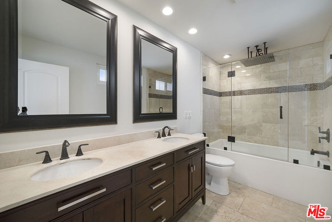
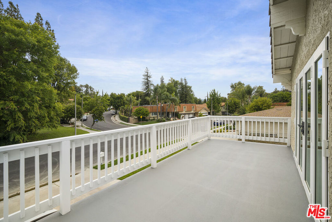
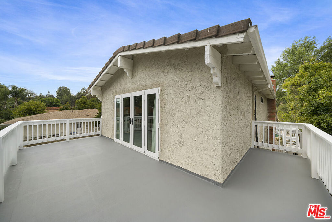
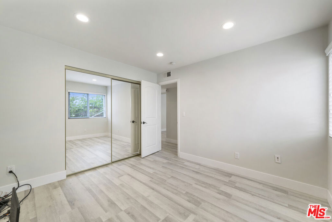
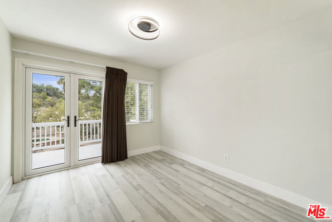
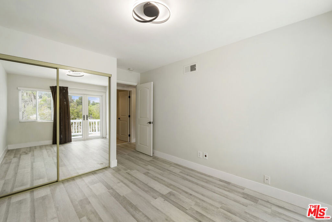
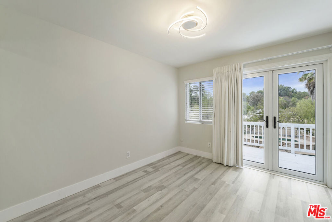
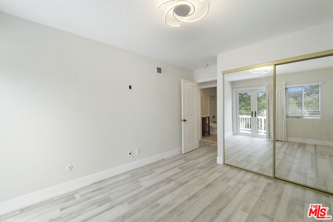
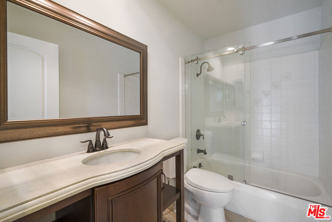
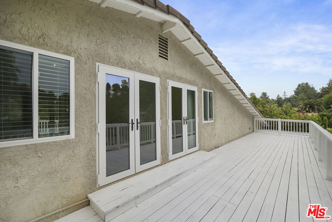
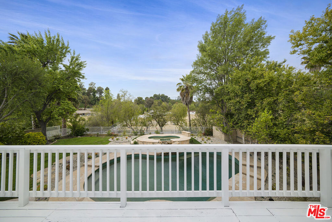
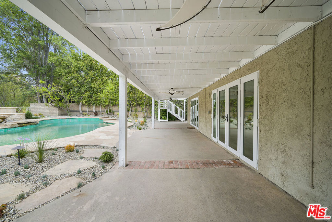
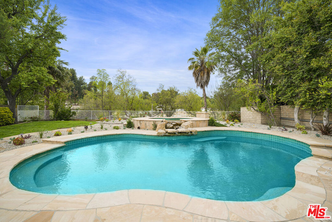
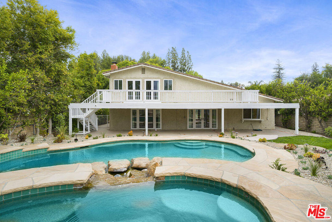
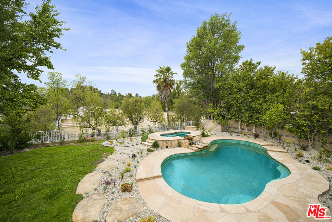
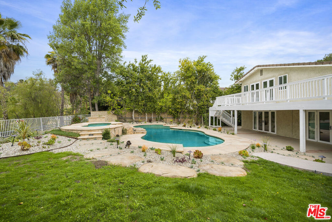
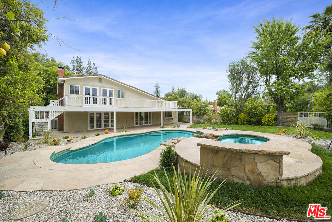
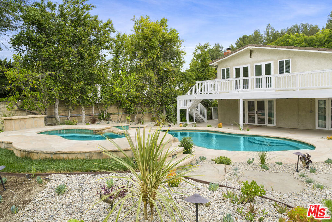
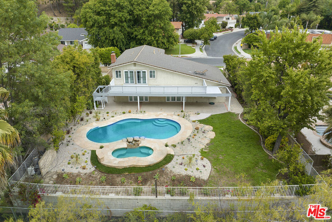
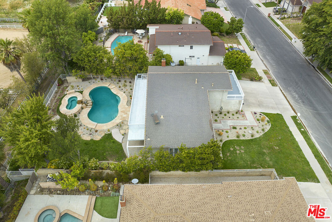
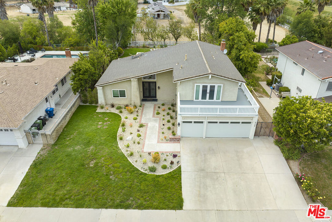
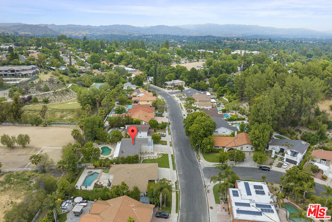
Property Description
Upgraded two-story pool home located on a super quiet cul-de-sac West of Valley Circle backing to Hidden Hills. Walk down a long private pathway that leads to the wrought iron double door entry. Step into the entry foyer which leads directly to the formal living room boasting high vaulted ceilings and French doors and windows that overlook the yard. Separate family room with tiled fireplace and French doors that open to the covered patio. Kitchen features stainless appliances, double ovens, tile backsplash, large picture window overlooking the yard, and French doors that lead out to a side patio perfect for dining al fresco. Separate formal dining room features inset ceiling, sunlit picture windows, and direct kitchen access. There is a downstairs bedroom perfect for office or guests with access to a full bathroom with shower. Upstairs you will find three additional bedrooms including large primary suite boasting high pitched ceiling, two closets, French doors leading out to wraparound front balcony, and private upgraded bathroom with double sinks, oversized spa tub, and extra large raindrop shower head. Two secondary bedrooms each feature French doors that lead out to a massive deck overlooking the grounds, and both share an upgraded hall bathroom with tub/shower combo. The stunning backyard features completely redesigned pebble swimming pool and massive spa with river rock cascading waterfall feature; grassy yard for entertaining; large covered patio with ceiling fans; large side yard perfect for dog run; fruit trees; and views of Hidden Hills equestrian community. Additional features include separate laundry room with direct access to the finished 3-car garage with built-in workshop and split AC unit, additional driveway parking for 3 cars, and security cameras. Zoned for award-winning El Camino and Hale charter schools, and close to dining/shopping at The Commons & Westfield Mall & Village.
Interior Features
| Laundry Information |
| Location(s) |
Inside |
| Bedroom Information |
| Bedrooms |
4 |
| Bathroom Information |
| Bathrooms |
3 |
| Flooring Information |
| Material |
Tile |
| Interior Information |
| Features |
Ceiling Fan(s) |
| Cooling Type |
Central Air, Wall/Window Unit(s) |
Listing Information
| Address |
5139 Orrville Avenue |
| City |
Woodland Hills |
| State |
CA |
| Zip |
91367 |
| County |
Los Angeles |
| Listing Agent |
Lulu Knowlton DRE #01950225 |
| Courtesy Of |
eXp Realty of California Inc |
| List Price |
$7,000/month |
| Status |
Active |
| Type |
Residential Lease |
| Subtype |
Single Family Residence |
| Structure Size |
2,471 |
| Lot Size |
10,376 |
| Year Built |
1974 |
Listing information courtesy of: Lulu Knowlton, eXp Realty of California Inc. *Based on information from the Association of REALTORS/Multiple Listing as of Nov 22nd, 2024 at 1:15 PM and/or other sources. Display of MLS data is deemed reliable but is not guaranteed accurate by the MLS. All data, including all measurements and calculations of area, is obtained from various sources and has not been, and will not be, verified by broker or MLS. All information should be independently reviewed and verified for accuracy. Properties may or may not be listed by the office/agent presenting the information.











































