8475 Lemon Grove Drive, Rancho Cucamonga, CA 91730
-
Listed Price :
$580,000
-
Beds :
3
-
Baths :
3
-
Property Size :
1,601 sqft
-
Year Built :
1983
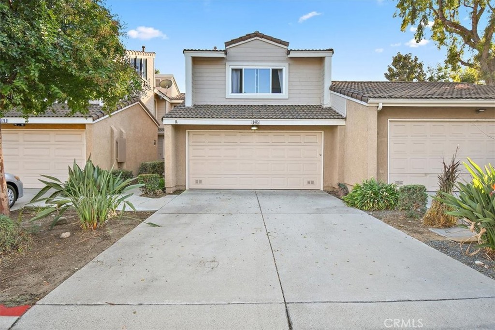
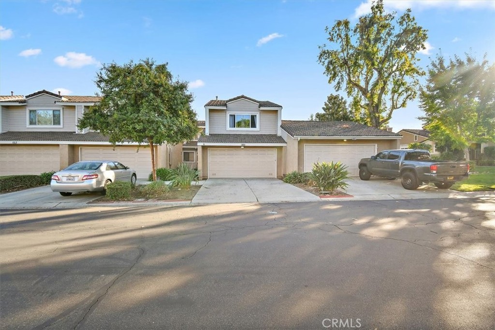
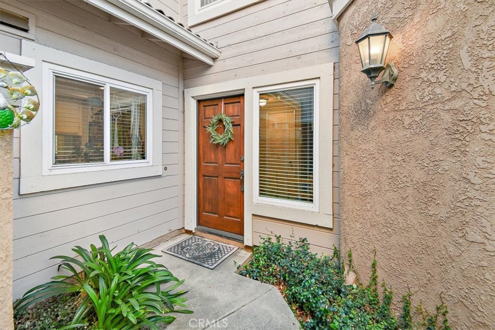
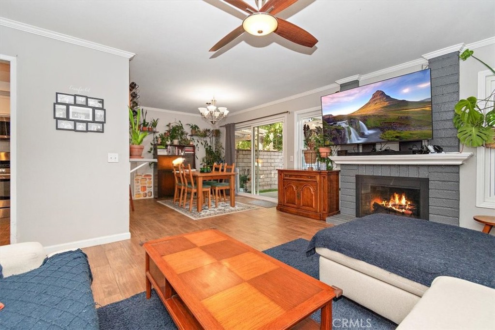

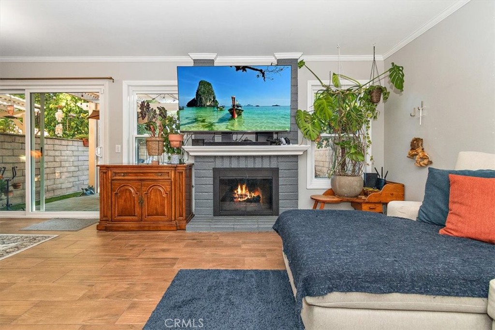
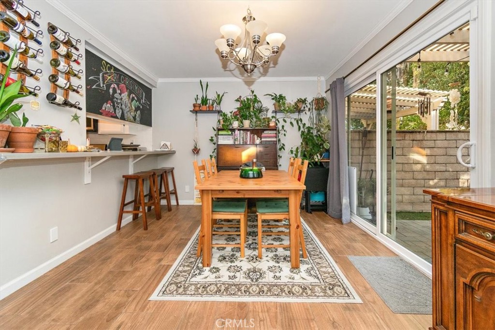
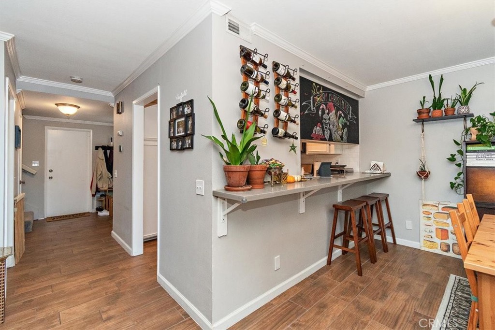
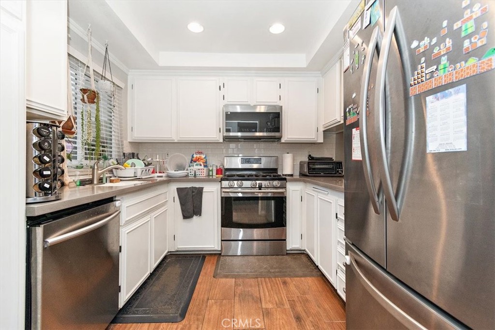
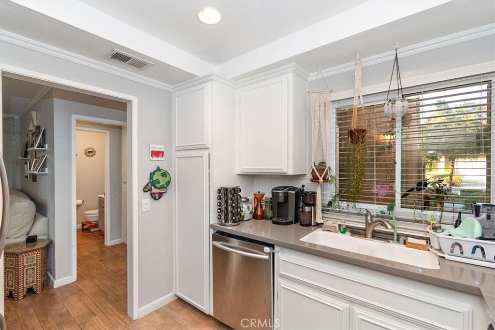
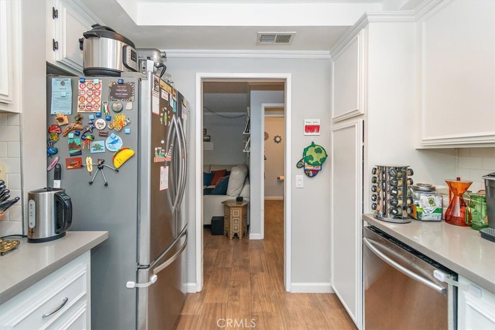
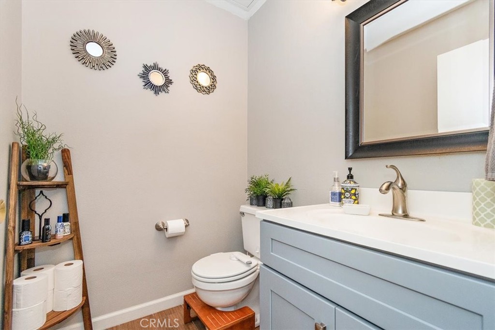
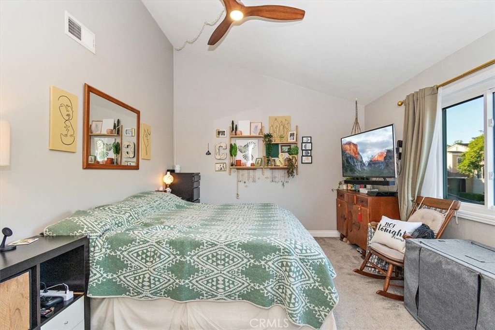
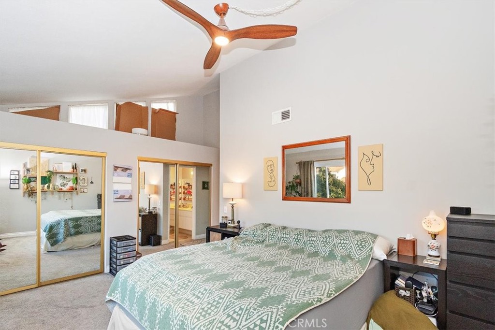
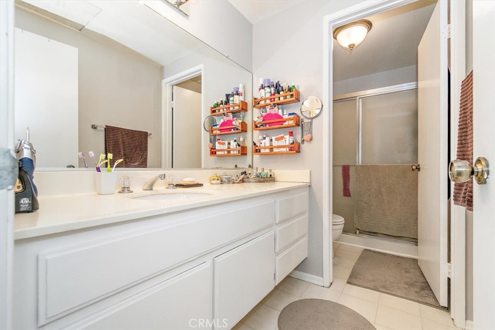
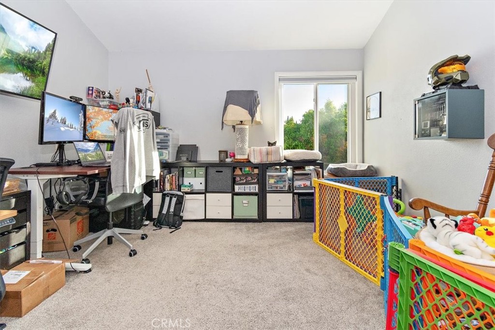

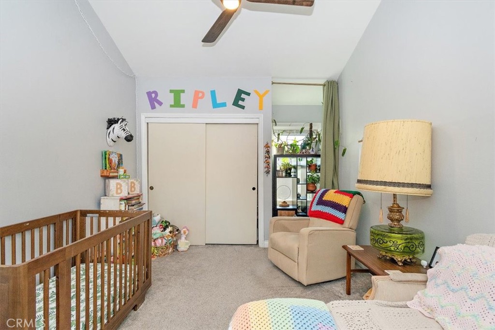
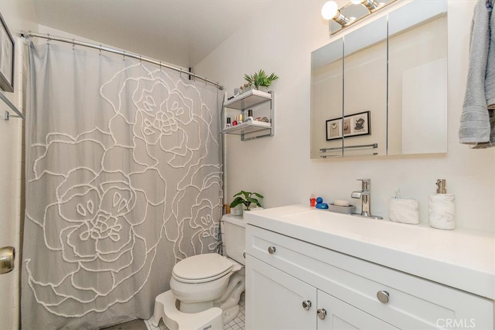

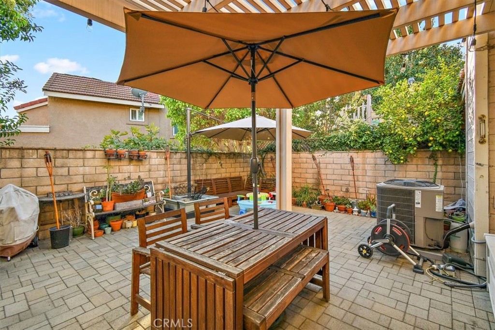
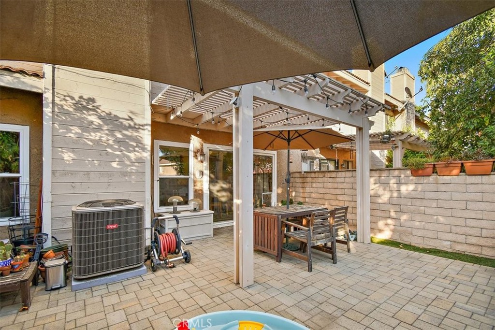
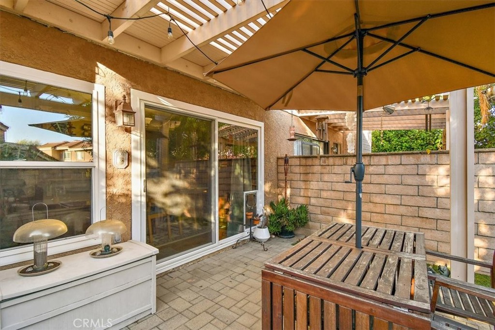
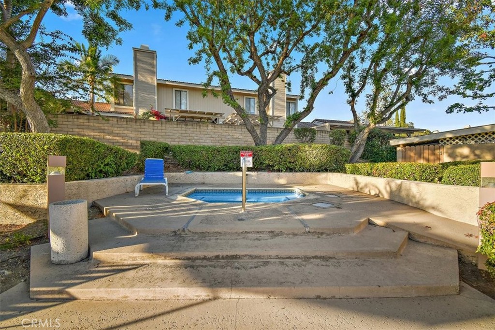
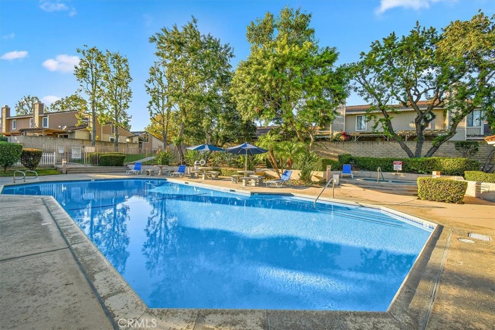
Property Description
Beautiful Rancho Cucamonga 2 story home. This home features an updated kitchen with upgraded countertops, stainless steel appliances and recessed lighting. Downstairs wood look tile flooring accompanied with crown molding, upgraded baseboards and upgraded window/door casing. Step out into the private patio area with upgraded pavers and alumawood patio cover. Upstairs you’ll find a large master bedroom suite as well as 2 very spacious secondary bedrooms attached with a jack-n-jill bath. Dual pane windows throughout. 2 car garage with direct access and a large driveway for additional parking. Recently upgraded HVAC system with contractor grade condensor and furnace. Community amenities include a pool, spa and play areas.
Interior Features
| Laundry Information |
| Location(s) |
In Garage |
| Kitchen Information |
| Features |
Stone Counters |
| Bedroom Information |
| Features |
All Bedrooms Up |
| Bedrooms |
3 |
| Bathroom Information |
| Bathrooms |
3 |
| Flooring Information |
| Material |
Carpet, Tile |
| Interior Information |
| Features |
Separate/Formal Dining Room, Stone Counters, All Bedrooms Up |
| Cooling Type |
Central Air |
Listing Information
| Address |
8475 Lemon Grove Drive |
| City |
Rancho Cucamonga |
| State |
CA |
| Zip |
91730 |
| County |
San Bernardino |
| Listing Agent |
Joel Valmonte DRE #01429963 |
| Co-Listing Agent |
John Fontamillas DRE #01782532 |
| Courtesy Of |
ALIGN HOMES |
| List Price |
$580,000 |
| Status |
Active |
| Type |
Residential |
| Subtype |
Townhouse |
| Structure Size |
1,601 |
| Lot Size |
2,000 |
| Year Built |
1983 |
Listing information courtesy of: Joel Valmonte, John Fontamillas, ALIGN HOMES. *Based on information from the Association of REALTORS/Multiple Listing as of Nov 23rd, 2024 at 1:01 AM and/or other sources. Display of MLS data is deemed reliable but is not guaranteed accurate by the MLS. All data, including all measurements and calculations of area, is obtained from various sources and has not been, and will not be, verified by broker or MLS. All information should be independently reviewed and verified for accuracy. Properties may or may not be listed by the office/agent presenting the information.

























