-
Listed Price :
$2,799,000
-
Beds :
3
-
Baths :
5
-
Property Size :
2,632 sqft
-
Year Built :
1983
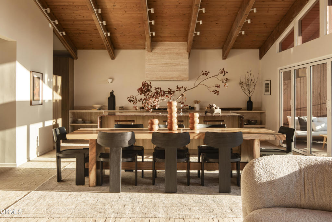
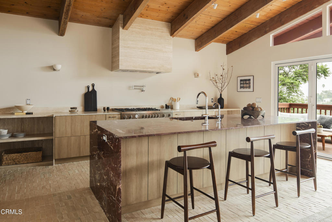
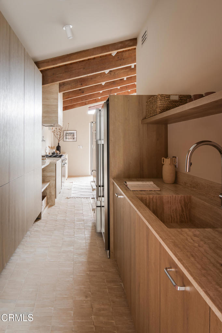
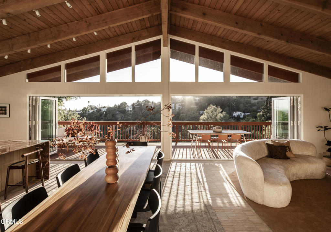
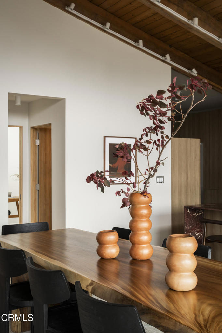
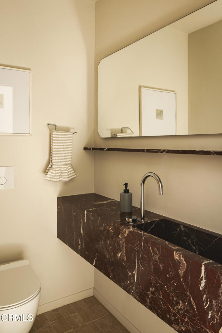
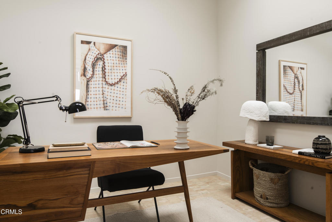
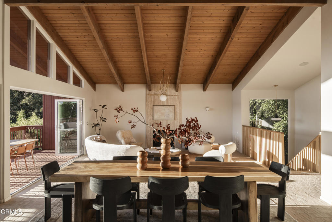
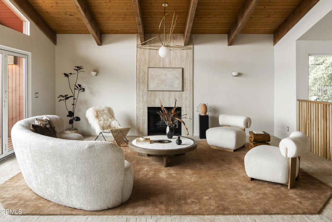
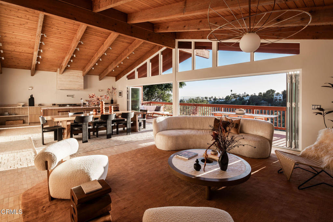
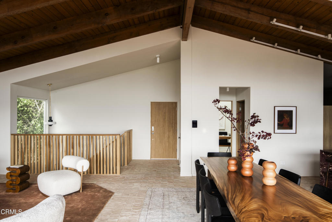
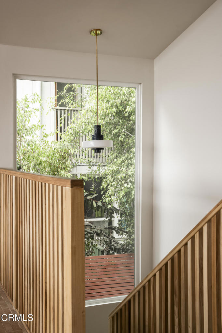
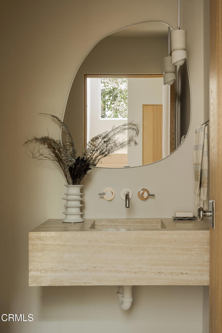
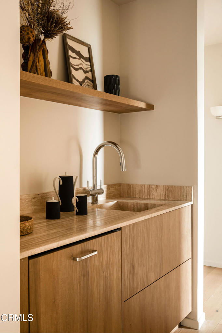
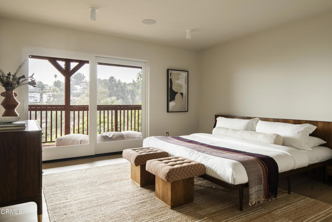
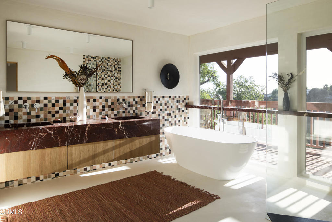
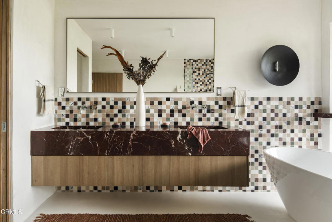
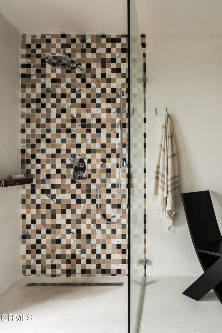
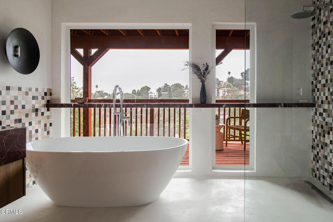
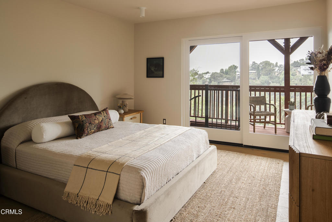
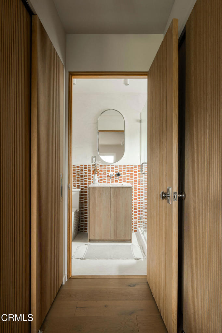
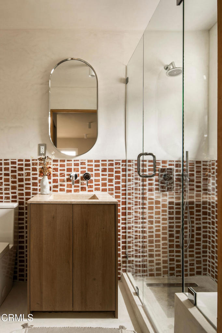
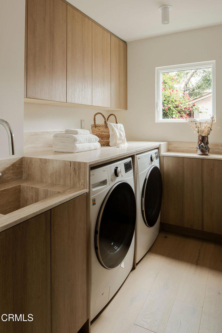
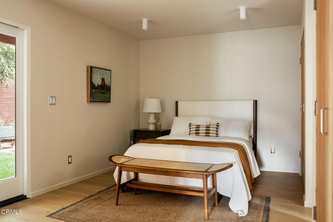
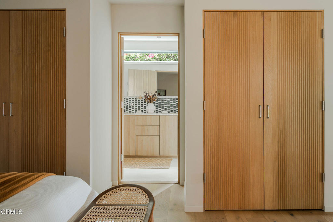
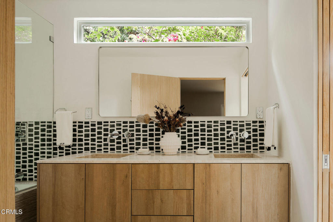
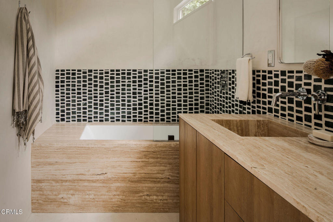
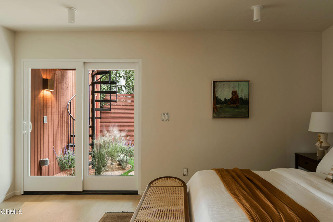
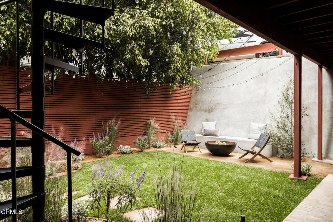
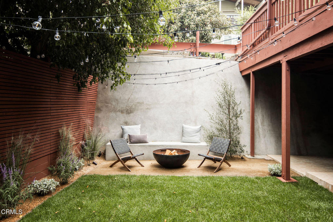
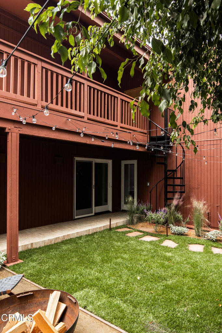
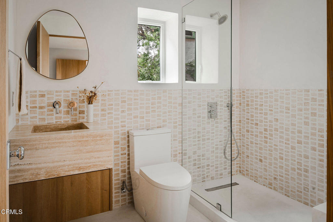
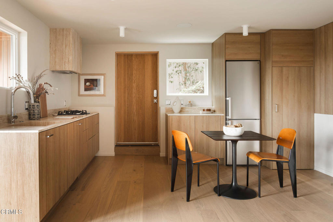
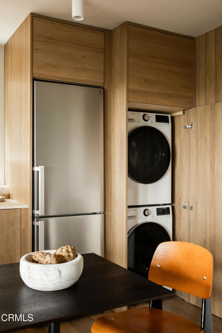
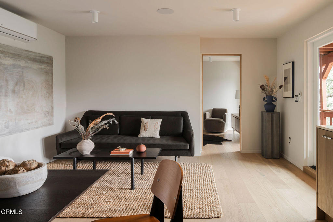
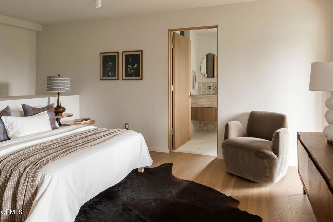
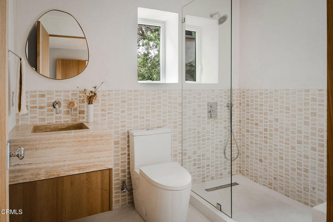
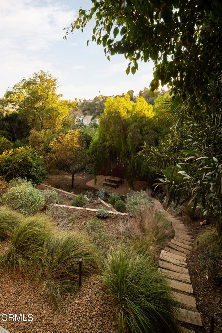
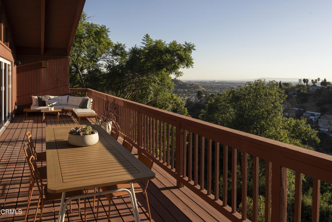
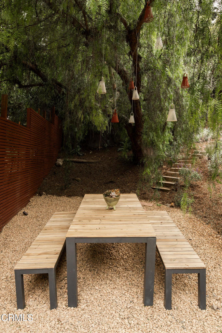
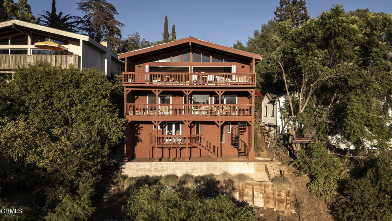
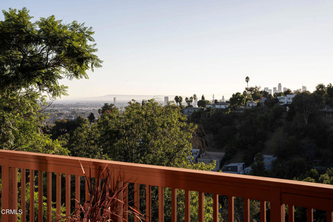
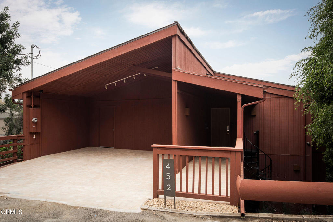
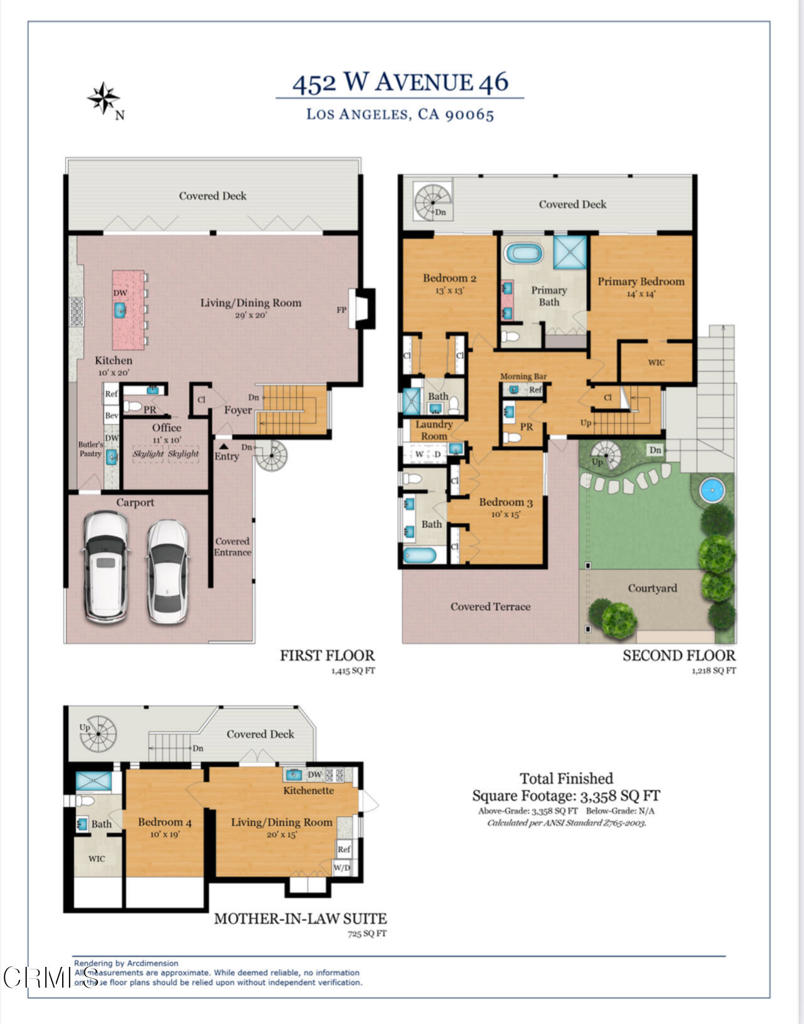
Property Description
Revitalized by The Designers Bungalowe in collaboration with ATS Construction, this mid-century inspired post-and-beam masterpiece in the serene hills of Mt. Washington seamlessly blends architectural pedigree with modern luxury. Originally designed by renowned architect Kemper Nomland Jr., whose father apprenticed under Frank Lloyd Wright, the 3-bedroom, 1-office, 4-bath home (including 3 full baths and 2 powder baths) spans 2,633 sq ft of open-concept living. An additional 725 sq ft guest suite features its own bedroom, bathroom, and kitchenette, making it an ideal retreat or rental opportunity. Panoramic views stretch across every level, from Downtown LA to the lush canyon below, while expansive decks invite you to embrace indoor-outdoor living. Thoughtfully curated interiors feature Moroccan zellige floors, travertine countertops, red jasper accents, and designer fixtures from CB2, Crate & Barrel, and Peared Creation, all enhanced by custom chrome finishes and integrated sinks. The entertainer's kitchen boasts a red jasper island, Bertazzoni appliances, a 48' range, pot filler, dual dishwashers, and a butler's pantry with a full beverage cooler. Expansive bifold doors connect the open living space to a generous deck framed by original wood panel ceilings and exposed beams. Downstairs, the primary suite offers breathtaking views, a walk-in closet, a spa-like bath with a freestanding tub, and a morning bar with filtered water and a beverage cooler. Each bedroom features ensuite baths with microcement finishes, designer mosaics, and private outdoor access. Outside, a peaceful courtyard with a water feature, built-in lounge, and market lights sets the stage for al fresco dining, while the terraced garden, complete with citrus and pepper trees, offers a tranquil escape. Just minutes from the cultural and dining hubs of Highland Park, Eagle Rock, and Downtown LA, this home is a rare opportunity to own a piece of architectural history, revitalized for contemporary living.
Interior Features
| Kitchen Information |
| Features |
Butler's Pantry, Kitchen Island, Pots & Pan Drawers, Utility Sink |
| Bedroom Information |
| Bedrooms |
3 |
| Bathroom Information |
| Features |
Bathtub, Dual Sinks, Separate Shower, Upgraded |
| Bathrooms |
5 |
| Flooring Information |
| Material |
Tile, Wood |
| Interior Information |
| Features |
Beamed Ceilings, Wet Bar, Breakfast Bar, Balcony, Eat-in Kitchen, High Ceilings, In-Law Floorplan, Open Floorplan, Pantry, Wired for Data, Entrance Foyer, Multiple Primary Suites, Primary Suite, Utility Room |
Listing Information
| Address |
452 W Ave 46 |
| City |
Los Angeles |
| State |
CA |
| Zip |
90065 |
| County |
Los Angeles |
| Listing Agent |
Ashmat Delawari DRE #02078758 |
| Co-Listing Agent |
Nicholas Borchenko DRE #02190712 |
| Courtesy Of |
Compass California, Inc. |
| List Price |
$2,799,000 |
| Status |
Active |
| Type |
Residential |
| Subtype |
Single Family Residence |
| Structure Size |
2,632 |
| Lot Size |
6,467 |
| Year Built |
1983 |
Listing information courtesy of: Ashmat Delawari, Nicholas Borchenko, Compass California, Inc.. *Based on information from the Association of REALTORS/Multiple Listing as of Nov 25th, 2024 at 8:14 PM and/or other sources. Display of MLS data is deemed reliable but is not guaranteed accurate by the MLS. All data, including all measurements and calculations of area, is obtained from various sources and has not been, and will not be, verified by broker or MLS. All information should be independently reviewed and verified for accuracy. Properties may or may not be listed by the office/agent presenting the information.












































