31917 Calle Luz, Temecula, CA 92592
-
Listed Price :
$574,995
-
Beds :
2
-
Baths :
3
-
Property Size :
1,512 sqft
-
Year Built :
2015
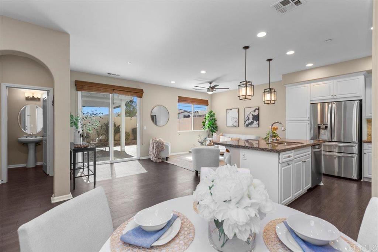
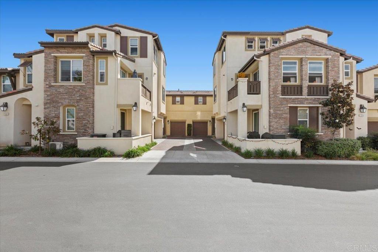
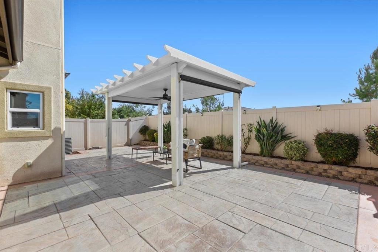
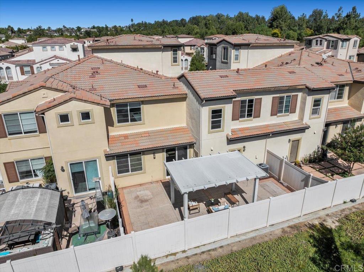
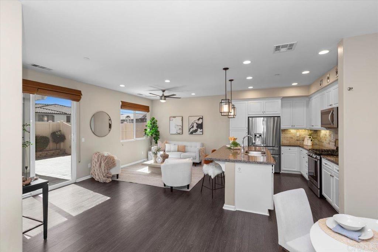
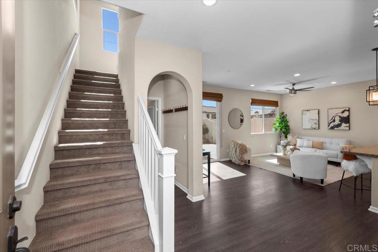
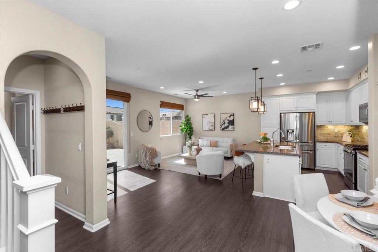
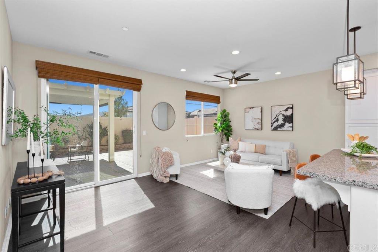
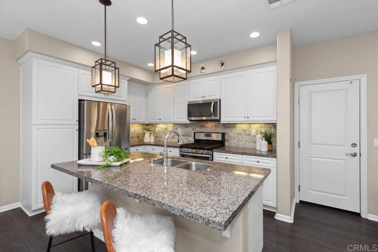
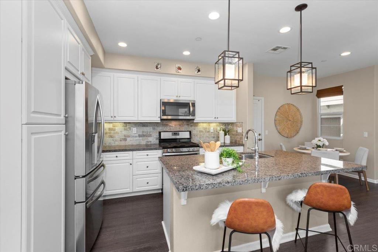
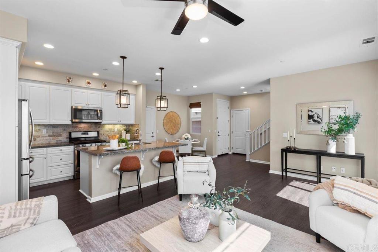
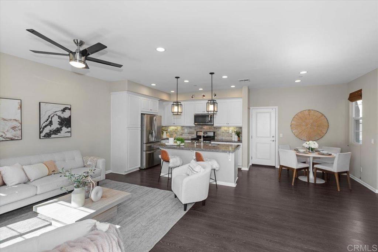
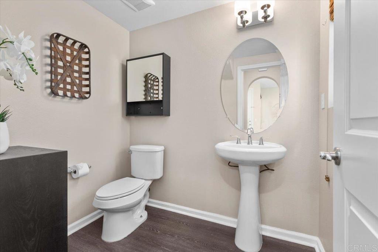
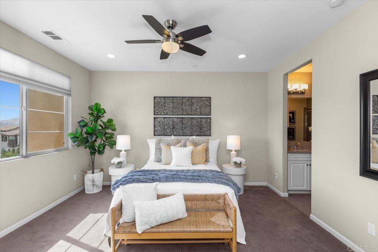
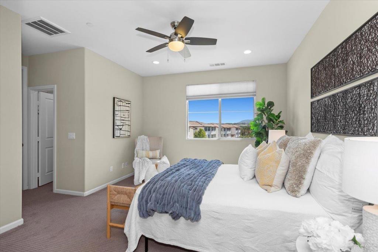
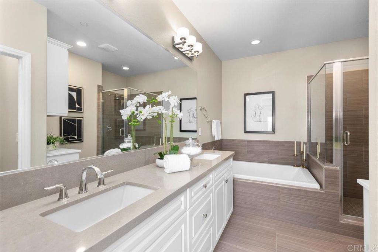
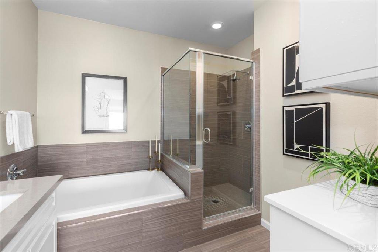
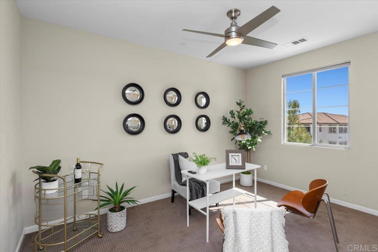
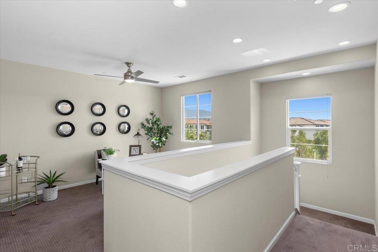
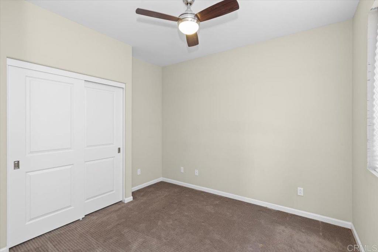
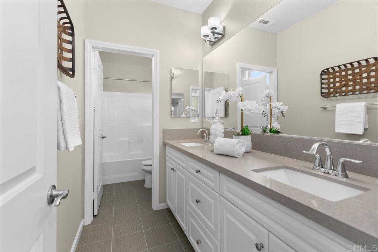
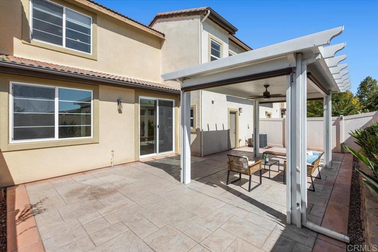
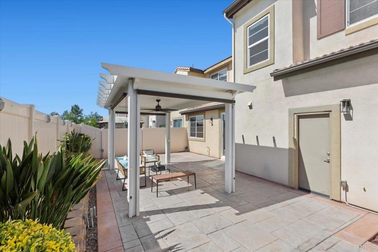
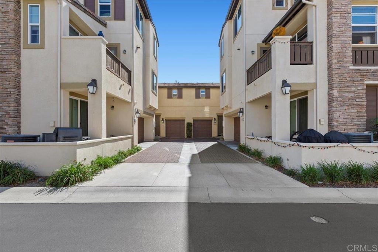
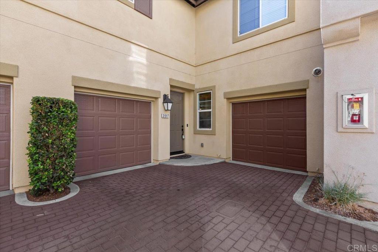
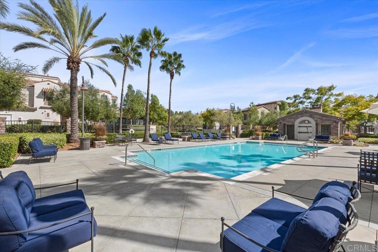
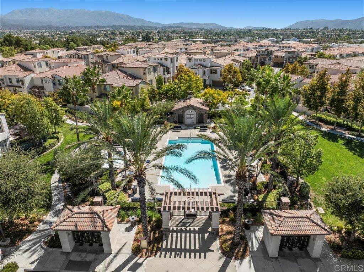
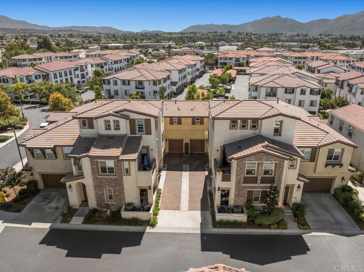
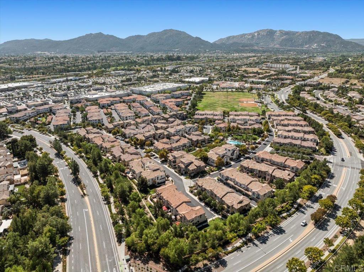
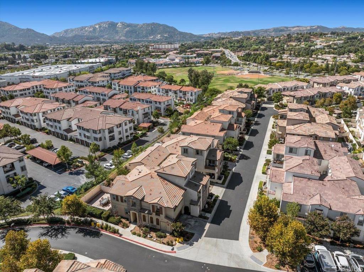
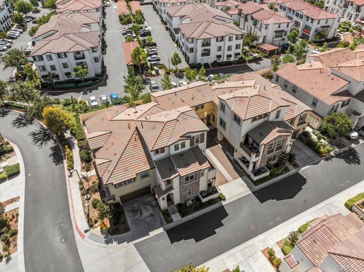
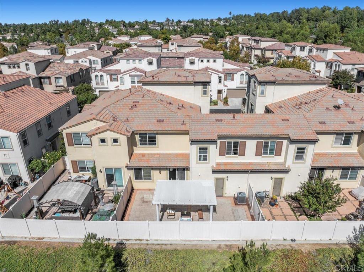
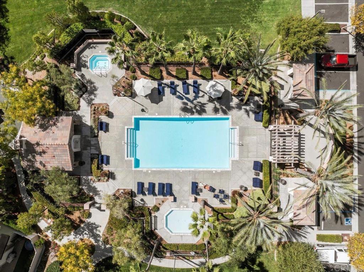
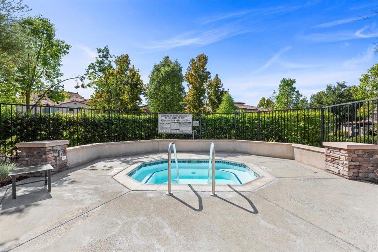
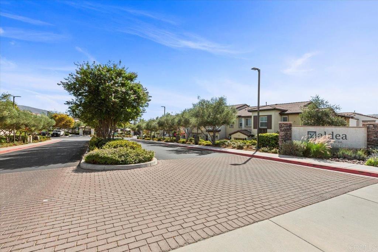
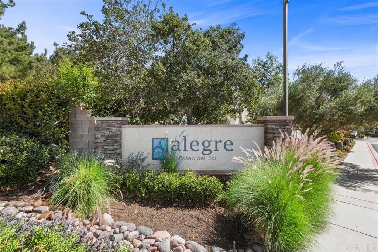
Property Description
Stunning home with private yard and mountain views in desirable Paseo Del Sol! This charming two story home features 2 bedrooms plus a versatile loft, 2.5 bathrooms and wide plank laminate flooring on main level. The gourmet kitchen features granite countertops and large center island,white cabinetry, custom subway tile and stainless steel appliances and its open to a family room with sliding glass doors leading to the spacious backyard. Enjoy entertaining outdoors on one of the largest yards in the community with a covered patio with built-in lighting, ceiling fan and pull down sunshades and low maintenance stamped concrete. Upstairs there are two bedrooms and a hallway bathroom with dual sinks, including a primary suite with shower and soaking tub and there’s a bonus room space that is a perfect office, playroom/media room or easily converted to a third bedroom. This beautiful, well cared for home features upstairs laundry room, A/C, custom bamboo window treatments, two garages and a tankless water heater. Located just minutes from shopping, world-renowned wine country, and easy freeway access, this home offers the ideal blend of convenience and serenity. Enjoy access to fantastic community amenities including community pool, all with a low HOA. short walk to Paloma Del Sol park, shopping and 5 minutes to Pechanga Casino
Interior Features
| Laundry Information |
| Location(s) |
Laundry Room |
| Bedroom Information |
| Bedrooms |
2 |
| Bathroom Information |
| Bathrooms |
3 |
| Interior Information |
| Features |
Granite Counters, All Bedrooms Up |
| Cooling Type |
Central Air |
Listing Information
| Address |
31917 Calle Luz |
| City |
Temecula |
| State |
CA |
| Zip |
92592 |
| County |
Riverside |
| Listing Agent |
Stephanie Cowan DRE #01912040 |
| Co-Listing Agent |
Michelle Byrne DRE #02093078 |
| Courtesy Of |
Compass |
| List Price |
$574,995 |
| Status |
Active |
| Type |
Residential |
| Subtype |
Condominium |
| Structure Size |
1,512 |
| Lot Size |
N/A |
| Year Built |
2015 |
Listing information courtesy of: Stephanie Cowan, Michelle Byrne, Compass. *Based on information from the Association of REALTORS/Multiple Listing as of Oct 12th, 2024 at 9:08 PM and/or other sources. Display of MLS data is deemed reliable but is not guaranteed accurate by the MLS. All data, including all measurements and calculations of area, is obtained from various sources and has not been, and will not be, verified by broker or MLS. All information should be independently reviewed and verified for accuracy. Properties may or may not be listed by the office/agent presenting the information.




































